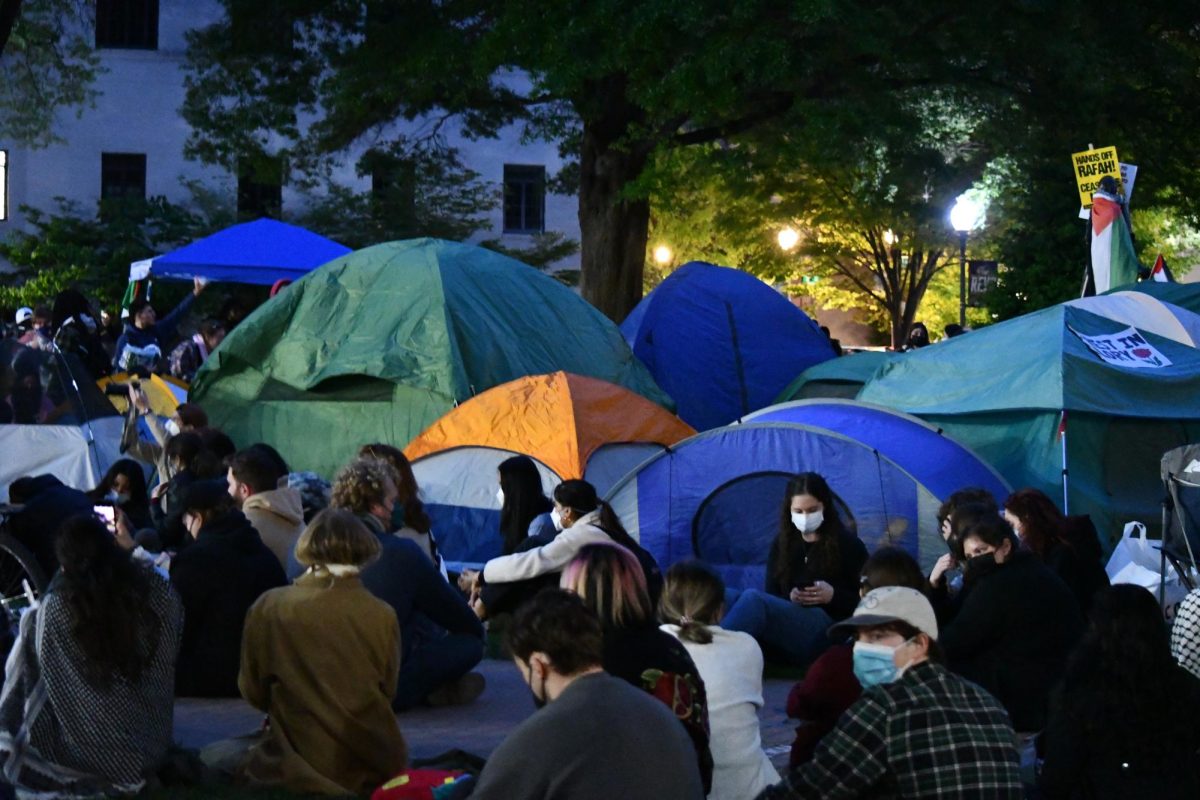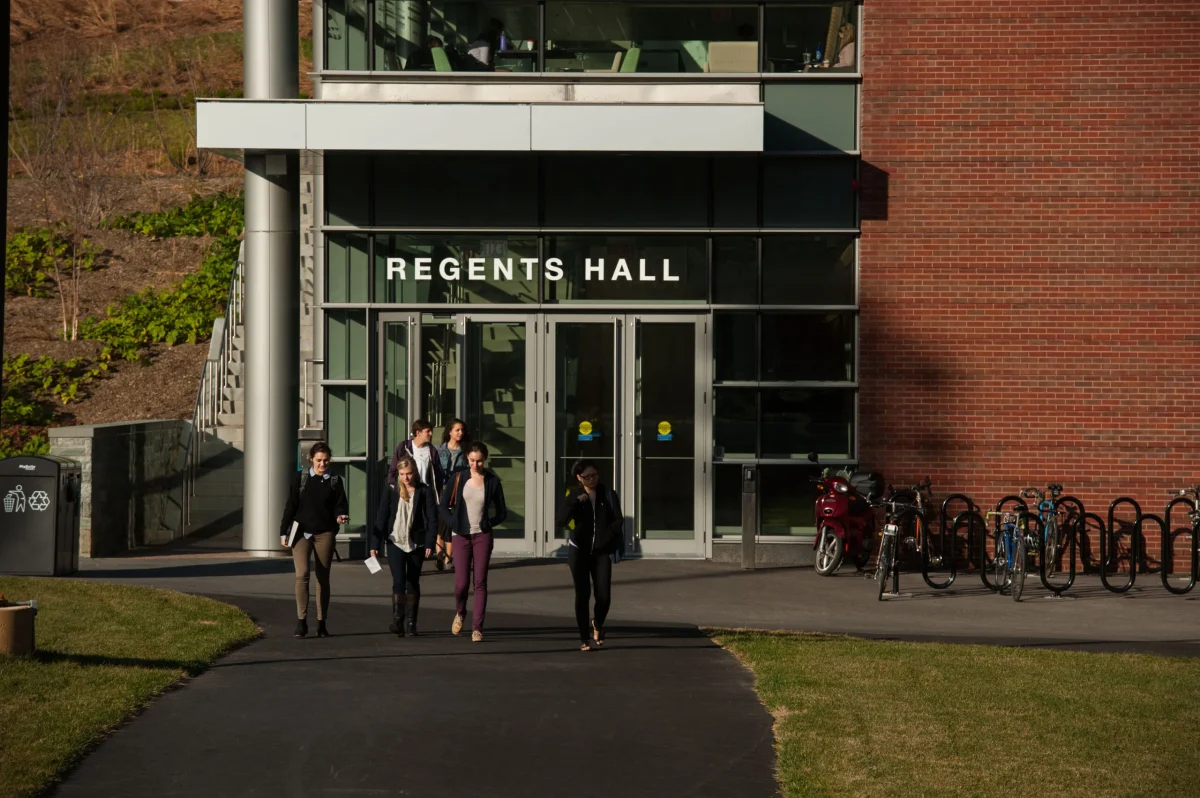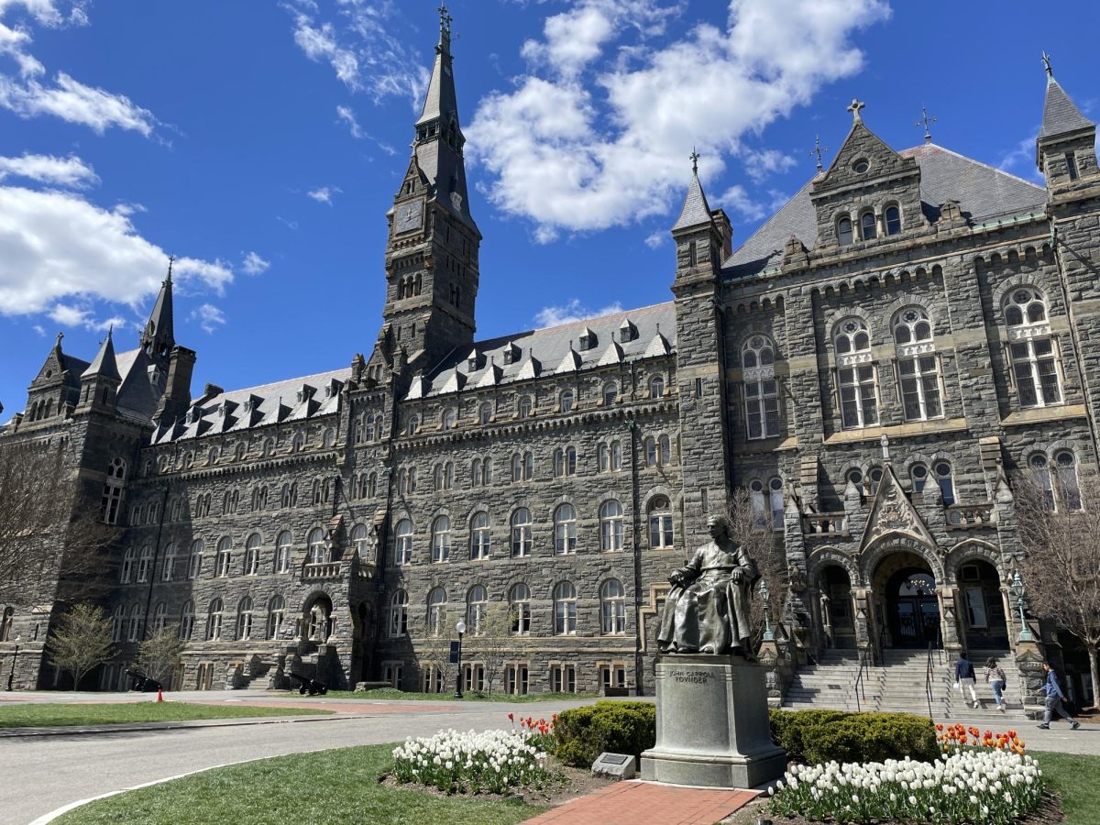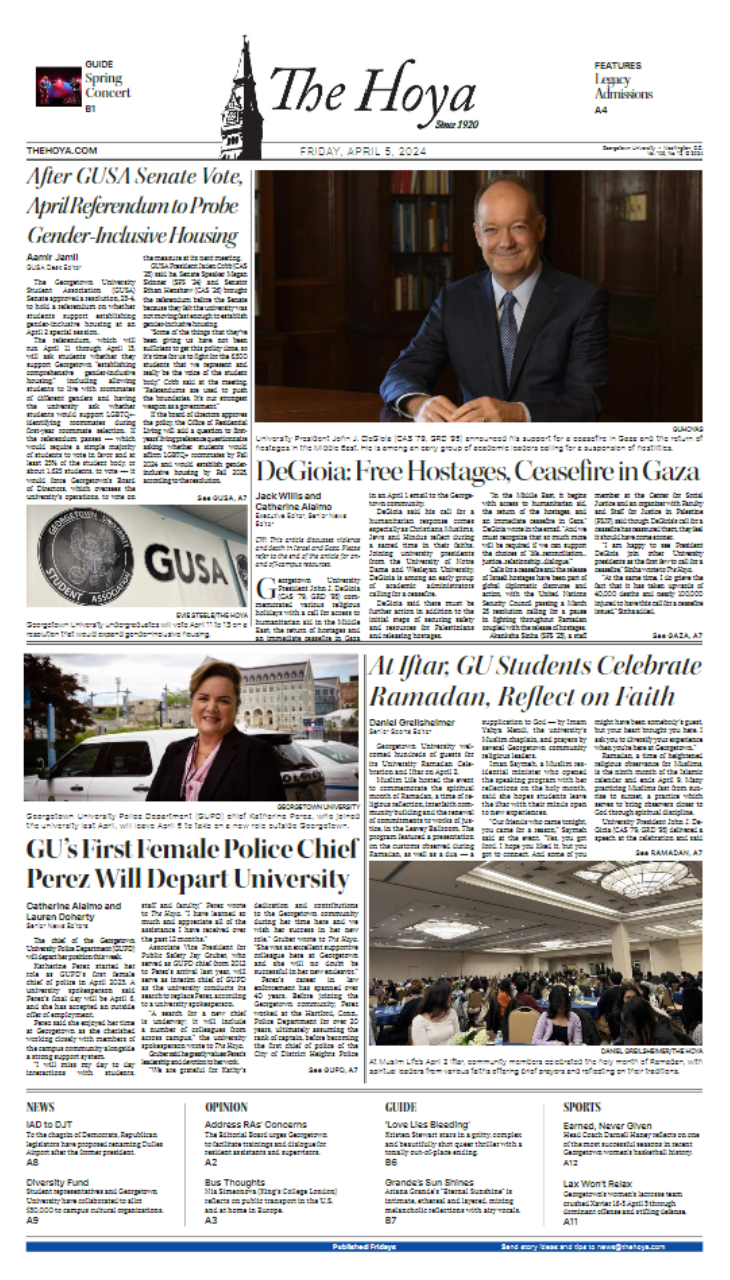MedStar Georgetown University Hospital is now slated to break ground on its $567 million pavilion by December after the State Health Planning and Development Agency approved its certificate of need March 25, despite criticism from the Old Georgetown Board regarding potential conflicts.
The certificate of need — a document required for health care providers to establish or expand their facilities — advances the proposal announced last July to construct a 477,000-square-foot, six-floor surgical pavilion complete with a new emergency department, patient rooms and a helipad by 2020.
The decision took into account recommendations by the Statewide Health Coordinating Council, which approved the hospital’s application under the condition that it provide free cancer screenings for at least 500 underinsured patients annually in Washington, D.C. The SHCC, which is composed of mayor-appointed health care consumers and providers, reviews project proposals for certificates of need.
MedStar Georgetown President Michael Sachtleben said the certificate of need’s approval represents a major stride forward in the hospital’s development.
“We are pleased that there was clear agreement with the need to improve and update our health care facility in order to continue to provide state of the art health care services,” Sachtleben wrote in an email to The Hoya. “We are more confident than ever that this project is what’s right and needed for the patients we serve and to support ongoing excellence in both medical education and research with our University partner.”
Nevertheless, Georgetown’s Vice President of Planning and Facilities Management Robin Morey said a number of regulatory hurdles remain before the project can be undertaken, including the acquisition of building permits and the approval of the Old Georgetown Board.
According to the Old Georgetown Act of 1950, all proposed building projects must be reviewed by the OGB, which is an advisory committee composed of architects appointed by the U.S. Commission of Fine Arts. The board, which is a federal entity, conducts monthly reviews on all construction proposals in the district of Georgetown.
“The project must also be included in Georgetown University’s campus plan, which is being advanced by the university in collaboration with our community partners and MedStar,” Morey wrote in an email to The Hoya.
Advisory Neighborhood Commissioner Kendyl Clausen (SFS ’16) said these obstacles have pushed back the negotiation timeline for the campus plan until late summer as community members deliberate the proposal’s implications.
According to Clausen, these considerations hinge on disagreements over the design of the building, which would replace Kober-Cogan Building and one of St. Mary’s Hall’s wings with underground parking and increased lawn space. The proposal features a two-road entrance to the parking garage intersecting a potential green space.
“There is a lot of green space that could exist, and instead you have two roads going through what is called the north-end version of Healy Lawn,” Clausen said. “I feel like the students and community members should have a place that they can go and enjoy the green space without risking running into cars and having that green space cut by two trenches that make the cars go underground. Even though we have long-term benefits from the hospital, the short-term does have the potential to cause harm to student life.”
Clausen further anticipated that the construction could be disruptive to students and faculty who access the northeast part of campus near Burleith.
Morey stressed that one of the university’s main concerns is minimizing the impact on the community, but said that normal construction effects like noise, altered traffic patterns and the rerouting of pedestrian pathways should be expected.
Though the plans for the new pavilion have not been altered significantly since they were first proposed last year, Morey suggested that the designs are adaptable to the needs of the community.
“The design teams are working with constituents and various stakeholders in the regulatory process and accordingly, the design is adjusted to incorporate various feedback received,” Morey wrote. “This iterative process will continue until the project receives final approval.”
Alexis Bankhead (COL ’19), who lives in Darnall Hall, a dormitory adjacent to the hospital, said given that current construction on campus has not disturbed residents in her dorm, she does not believe creation of the pavilion will greatly alter students’ quality of life.
“I do think the new and improved hospital facilities present enough benefits to warrant slight inconvenience to students,” Bankhead said. “The residents who live in this part of campus are in the minority for sure, so while it may be inconveniencing for some, I doubt many other students regularly traverse the areas near the hospital. I think it’ll be OK as long as a pathway is kept open to connect to more central areas on campus.”




















