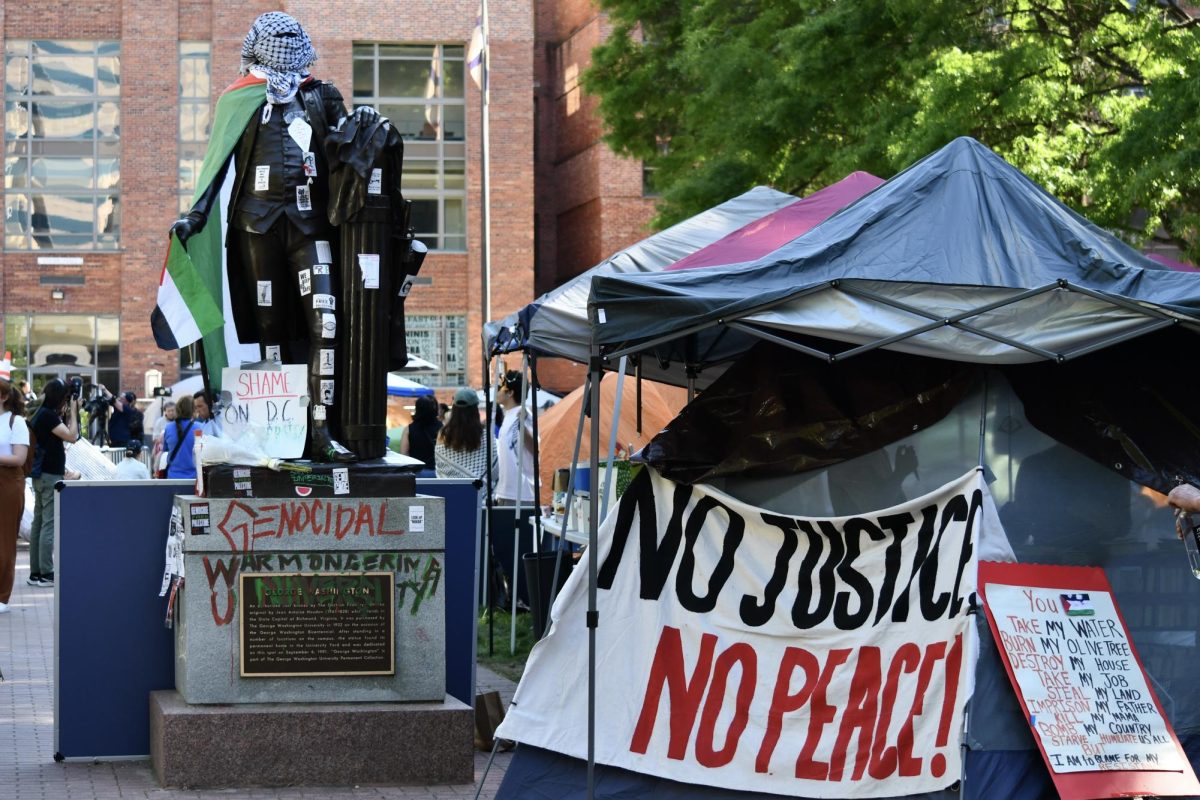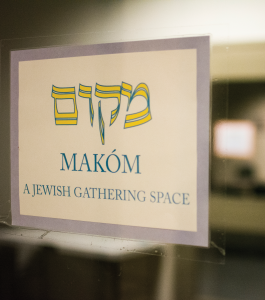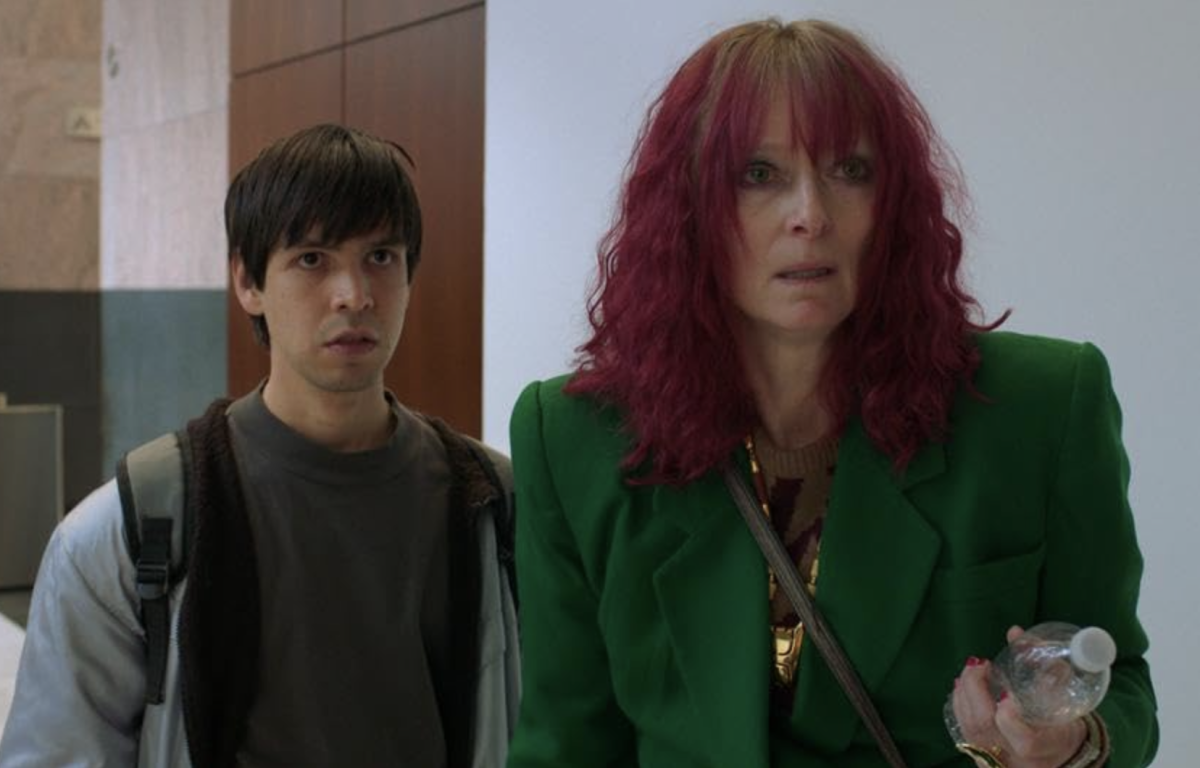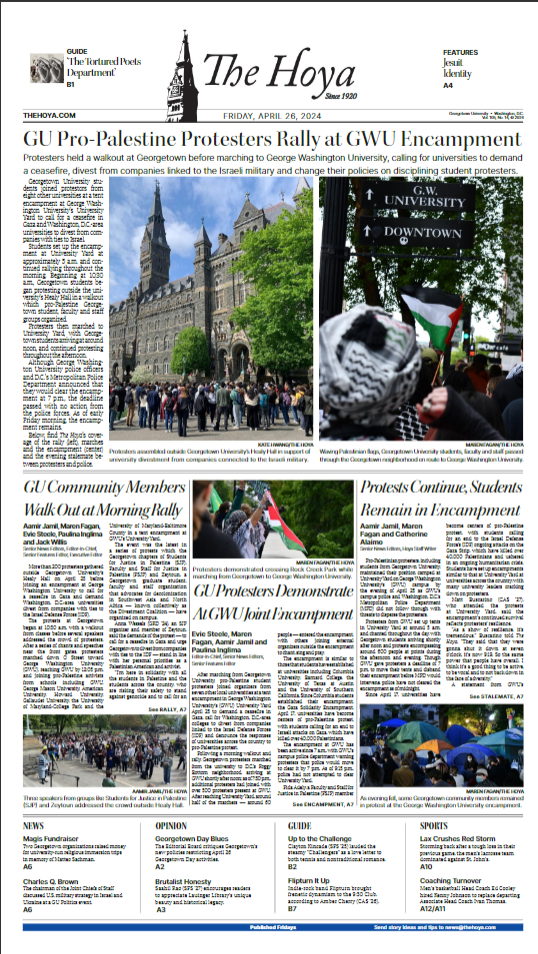Charles Nailen/The Hoya The Wolfington Hall Jesuit Residence (left), the Kennedy, McCarthy and Reynolds Family Halls (center) and the Leo J. O’Donovan, S.J., Dining Hall (right) rise above the Canal Road entrance to GU.
After more than three years and $188 million in construction, the Southwest Quadrangle project, the university’s largest expansion project to date, will open this weekend.
The Southwest Quadrangle includes three residence halls, Kennedy, McCarthy and Reynolds Family Hall, with a combined 784-bed capacity, the Leo J. O’Donovan dining hall that seats 1,200, a four story underground parking garage and the Wolfington Hall Jesuit residence, the first building on campus ever designed specifically to house Georgetown’s Jesuit community.
In its first year, the residence halls will house 907 students with 123 rooms being converted into triples after the demand for on-campus housing in last spring’s lottery was greater than anticipated. The residence halls will increase the number of undergraduates on campus from 78 percent to 90 percent.
While the dining and residence hall buildings will be ready for students to occupy this weekend, the Jesuit residence may not be ready until September.
“We still have to take care of some small items [in the residence halls], and we are working to finish the Jesuit residence,” Vice President for Housing and Facilities Karen Frank said. “We anticipate that we will begin moving in next onday.
The Southwest Quad, which was constructed on what was once Parking Lot 3, which stretched from Village C to McDonough Gymnasium, adds nearly one million square feet of occupied space to campus. The project is the first major expansion since the Leavey Center’s construction in 1989 and includes the first residence hall to open since Village C in 1986.
“This is something we’ve been wanting for a long time,” Frank said. “We’ve tried to build a community that will tie academic and living environments together.”
The buildings were first shown to the public on Monday during tours that were offered to students, faculty, staff and neighbors.
“I am looking forward to a view of the courtyard and the Potomac rather than dumpsters and the loading dock,” Ian Thompson (SFS ’06) said, comparing his room in Kennedy Hall to his first-year accommodations in New South.
“Architecturally, the buildings are wonderful in that they are both modern and they fit well with the rest of the campus,” Olson said. “This gives us something to really build off of and serve as a model for future campus projects.”
The university has scheduled an official “ribbon-cutting” ceremony for the quadrangle on Oct. 3, which will include a dedication and blessing of the buildings.
When discussions for the project began, plans centered on just one residence hall, Frank said. As discussions progressed, the project mushroomed from the one building to five buildings and an underground parking garage.
By 1998, Georgetown had presented the plan, including an environmental assessment report, to community groups, such as the local ANC and the Board of Zoning Adjustment.
“We needed not only architectural approval but also approval to add square footage to campus,” Frank said.
Pre-construction site work, which included re-routing utilities and adding access roads around the construction area, began in late 1999. Before any building could take place, nearly 300,000 cubic yards of soil and rock had to be removed to allow for the parking garage.
Once the site had been excavated, pile driving began where the foundation of the parking lot and the three structures were laid. Construction on the actual buildings lasted two years, with substantial construction concluding on July 18.
“We can occupy the buildings and we receive a certificate of occupancy, but it doesn’t mean that we’ve reached final completion,” Frank said.
Over the summer, construction continued on the inside of the buildings, including furniture deliveries to residence halls and equipment installations in the dining hall, while landscapers added trees, grass and plants to the courtyard.
While over 70 students have moved into the residence halls, Frank said that Jesuits will not begin moving into their new residence until next week.
The university is paying for the construction project largely through a $340 million bond sale approved in January 2001.
Senior class gifts from the Class of 2001, a beautification project for the Southwest Quad, and 2003, a “Welcome to Georgetown” sign over the Canal Road entrance, will be installed by Homecoming in mid-October.
While sophomores comprise the majority of residents in Kennedy, cCarthy and Reynolds Family Halls, juniors and seniors occupy most of the 170 single rooms. The residence halls also house nearly 50 freshmen.
The residence halls include amenities such as wireless computer connections and access to printing stations, community rooms with kitchenettes on each floor, seminar space and classrooms, recreational and multipurpose rooms, laundry facilities and study space.
While the three halls each connect on the ground floor, each residence hall will remain separated from the adjacent hall in the other floors. Each residence hall has its own chaplain, hall director and faculty-in-residence. Reynolds Hall houses the Culture and Performance Living and Learning Program, which offers an environment for undergraduates interested in the arts and humanities studies. The upper-class Living Well Program floor is located in Kennedy Hall. This program includes students interested in living in an environment that promotes health and wellness.
The O’Donovan dining hall, a two-story facility complete with spectacular views of the Potomac River, offers mobile serving stations that offer salads, pizza, grilled items, vegetarian cuisine and other items.
The opening of the dining hall and Wolfington Jesuit residence will create vacancies in several on-campus buildings, including the former New South dining hall and Gervase, Mulledy and Old Ryan Halls.
“New South will be in temporary use as student activity space already this year, and some of the Jesuit Residence will be used for offices, but we’re actively pursuing renovation plans for both,” Provost James J. O’Donnell said.
Georgetown contracted with several partners for the design and construction of the Southwest Quad. Clark Construction Group of Bethesda oversaw the construction of the project, New York-based Robert A. M. Stern Associates served as the design architect and Einhorn Yaffee Prescott Architecture & Engineering of Georgetown was the architect of record.







