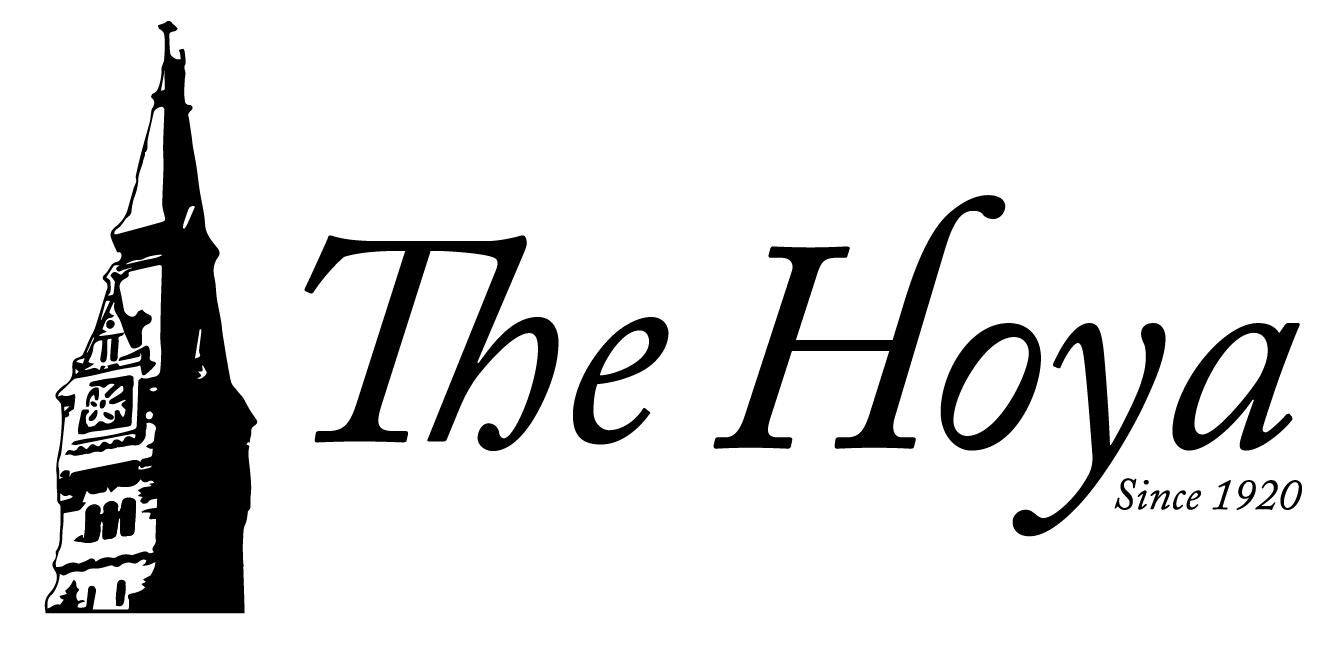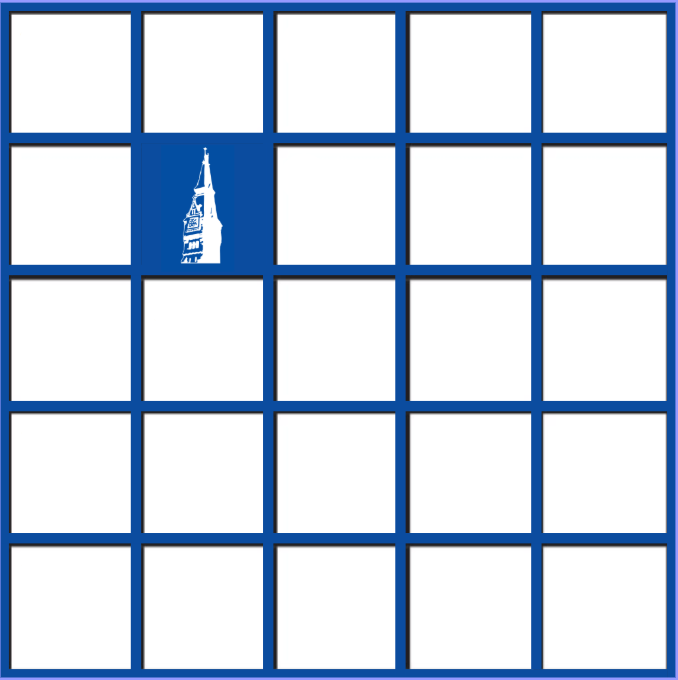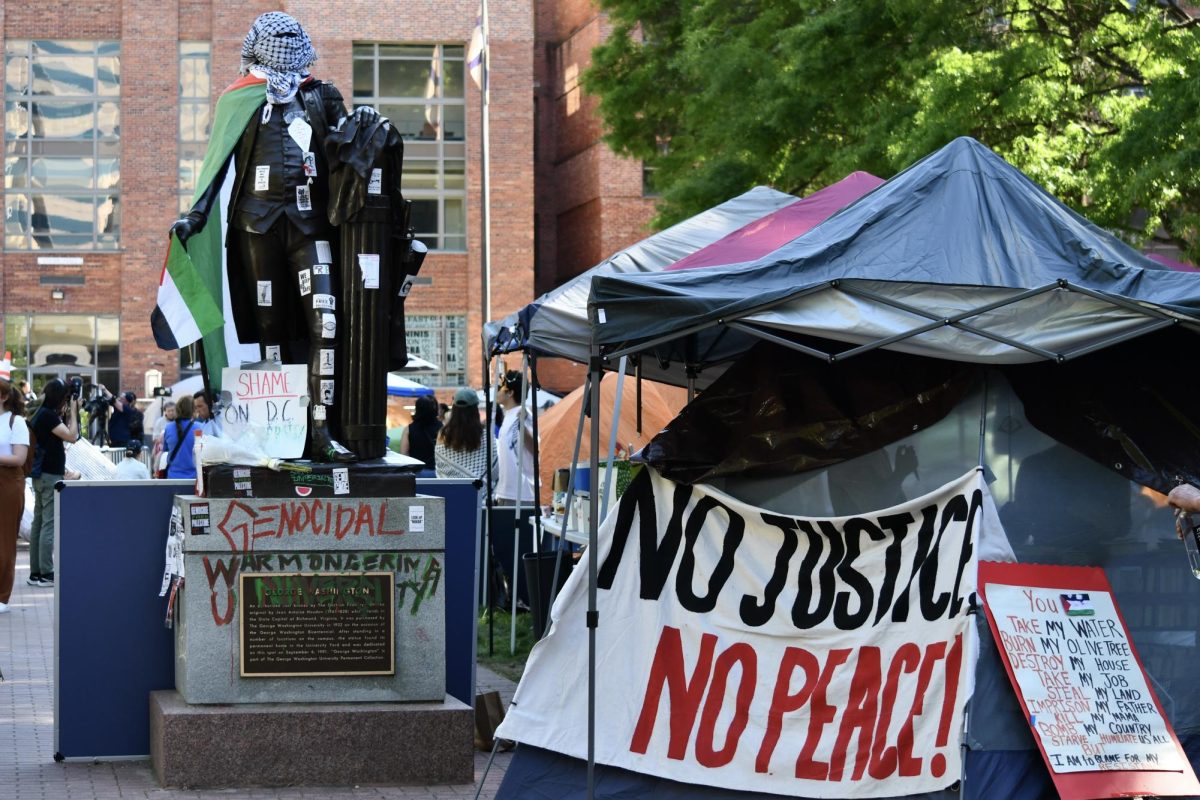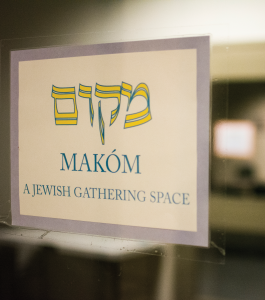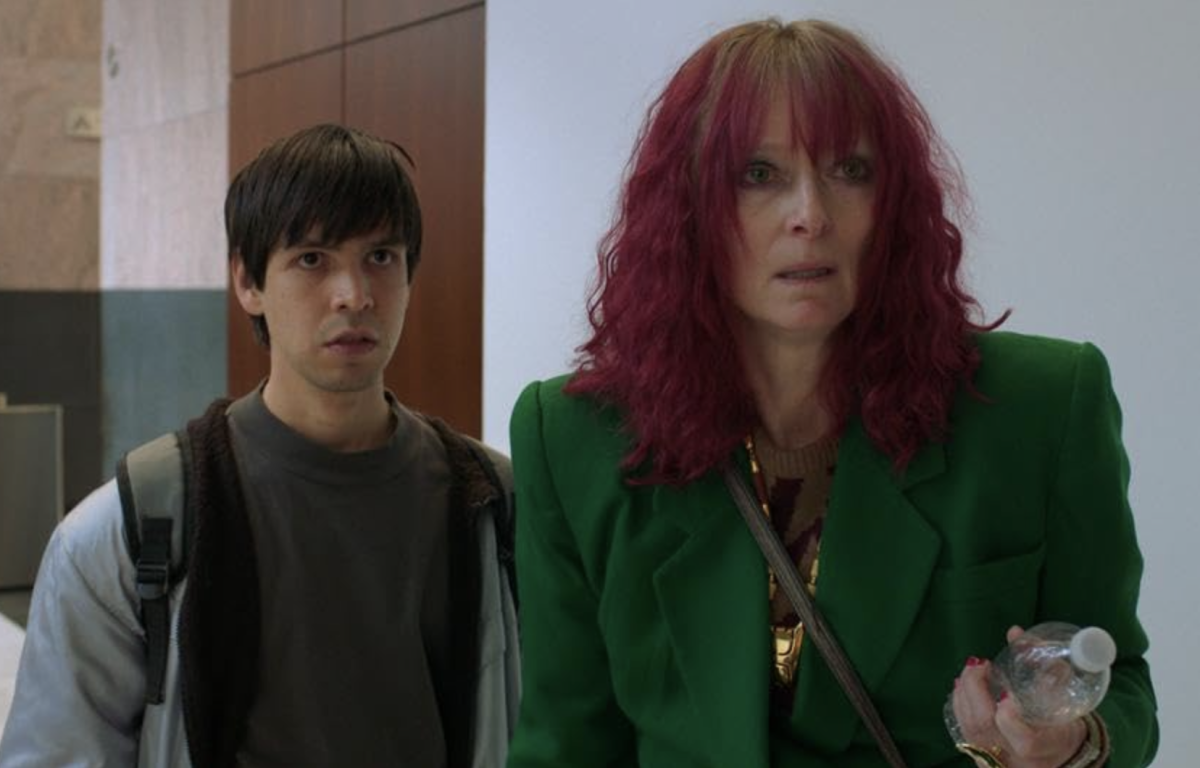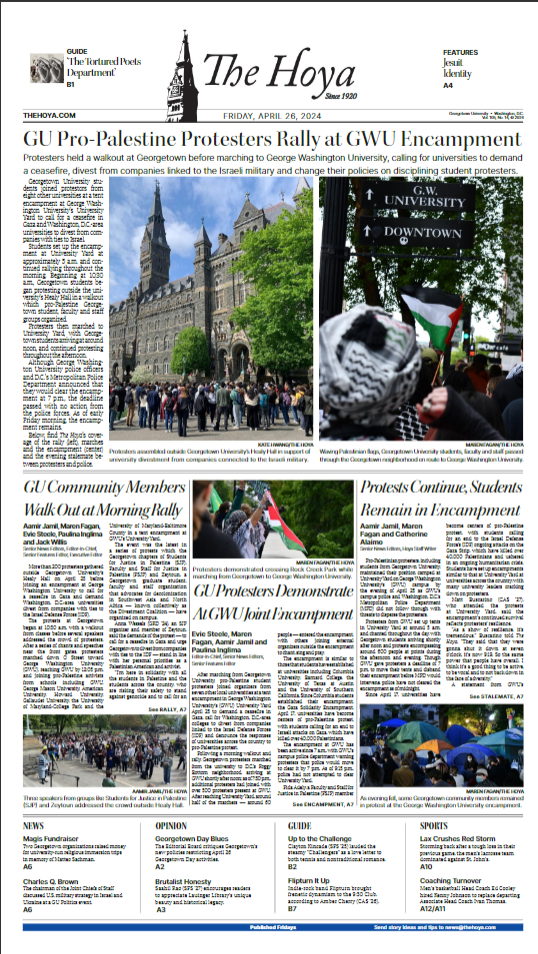Lucye Rafferty/The Hoya Lauinger Library stands tall as the completing element of an architectural quadrangle.
“It certainly is the best thing to be built at Georgetown since Healy in the 1870s,” Donald Mrozek (CAS ’66) wrote of the proposed plans for Georgetown’s new library in an op-ed piece of the Oct. 6, 1966 issue of THE HOYA. “The library is paramountly suited for use. We are all lucky that it is also `beautiful.'”
By 1970, Lauinger Library was completed and named after Joseph Lauinger, a 1967 graduate who was killed in the Vietnam War. Although most critiques were favorable, and the library received the Award of Merit from the American Institute of Architects in cooperation with The American Library Association in 1976, some Georgetowners did not agree. “We watched with increasing horror as the big heavy gray building blotched the landscape,” Georgetown resident Edward B. Burling, Jr. told The Georgetowner in its April 9, 1977 issue.
The architectural firm designing the building, John C. Warnecke and Associates, explained what was required for the library in its proposal dated 1966. First, the new library had to be functional enough to meet the needs of the university’s students and staff. Secondly, it had to relate well physically to the surrounding buildings. Finally, it had to complement the overall landscape of the Hilltop area, which had been dominated by Healy Hall for almost a century.
The debate over whether the last piece of the quadrangle succeeds in meeting these three requirements, however, still goes on today.
The View from the Key Bridge
University Librarian Artemis Kirk, who is naturally quite familiar with the library’s architecture, offers the following explanation by pointing out the logo of THE HOYA: one can see the towers of the Lauinger Library together with the Healy towers, as seen from across the Potomac River. Kirk thinks one has to step way back and look at the landscape from the Key Bridge in order to be able to appreciate the design.
“There are a couple of spots as you’re traveling across the bridge, if you look at the campus, you see an amazing aesthetic land, of the Lauinger Library with the Healy Building. They are not identical, but it almost flows together when you look at it from that perspective. It shows how remarkable an eye those architects had,” she said.
John Carl Warnecke, who headed the architecture firm, trusted his eye. “[We] believe we saved the view of Healy’s historic towers from across the Potomac in Virginia,” he told Georgetown Today in May 1970.
Washington Post critic Wolf Von Eckardt noted that the architects “[have] managed to blend it into the cityscape, if not unobtrusively, successfully,” in his article dated April 17, 1970.
Not all Georgetown residents, however, thought the library complemented the landscape. “The design and material of the new library building are not in harmony with the beauty of Georgetown and do not offer an interesting contrast,” commented Elizabeth Maguire to The Georgetowner. Grosvenor Chapman said he admired the architect, and he liked the building, but he could not help wishing it were located outside of Georgetown.
Not as Friendly When You Come Close
People do not always look at the library from the Key Bridge. The library’s relationship with its surrounding buildings and its place in the campus architecture was the architects’ second area of consideration.
Eckardt, who accepted the building’s appearance from across the river, literally took a different perspective when he approached the library from N and Prospect Streets. “The building is overwhelming. The brutalism seems too brutal,” he concluded.
Georgetown University Architect Alan Brangman notes that many architects in D.C. were building “brutalist buildings” in late ’60s and early ’70s. He describes a typical brutalist building as made of block concrete and having angular, heavy forms.
It is precisely this style that concerns Peter Charles, a sculptor and Studio Art Professor at Georgetown. According to Charles, the exterior – exposed concrete aggregate – gives the library a very fortress-like, unappealing look. The building reminds him of the Hirshhorn Museum and Sculpture Garden in the Mall, he said, and has a “bunker-like,”militaristic” aspect to it. He is worried, he said, that after Sept. 11, architects will use more and more “impenetrable, protective slabs” to erase the vulnerable image of community buildings in the eyes of public.
“The facade says `stay away from me’ rather than `come into me,'” Charles said. If the building had more glass and windows, he notes, it would enable viewers to see the people moving around inside the library, thus creating a more open and inviting effect.
As a tour guide, Adam Giblin (SFS ’06) must do just this: make Georgetown’s campus seem as inviting as possible. During training, he said, the guides were told not to insult the appearance of the library, even though Giblin believes it looks “really bad” from campus. In conducting tours, Giblin said he takes the attitude that Georgetown’s buildings reflect the decade in which they were built.
“We show [the tour groups] Reiss. Reiss, I think, is even uglier than the library, and we tell them that Reiss was our ’50s building and the library, our ’70s building. So you sort of do it in good humor,” he said.
Brangman said that many buildings that were built in ’60s and ’70s in Washington are changing the material used on the exterior and putting “brand-new skins” on. He admits he would not use many of the same materials if he were to build the building today.
Eckardt, however, did not think the exterior constituted a problem; on the contrary, he was happy with the result. “The architects were right to complement the gray granite fantasy [of Healy Hall] with a gray granite fantasy of their own,” he wrote.
Richard J. McCooey, in his article that appeared in The Georgetowner on April 9, 1970, agreed. “Note how beautifully the texture and color [of the exposed aggregate exterior walls] blends with Healy,” he wrote.
Healy and the Quadrangle
In fact, the architects did want to evoke the Healy Building. In their 1966 proposal entitled “Architectural Considerations for GU Library,” John C. Warnecke and Associates noted “the profusion of vertical elements” and “the predominantly dark gray color and texture” of Healy. They used pre-cast concrete slabs – dark stone embedded in the surface as aggregate – to create a similar effect. And Lauinger’s towers, one higher than the other, mimic the uneven spires of Healy Hall.
Giblin tries to make people aware of the resemblance between the two buildings, but it is not always easy. “You have them look at the clock tower [of Healy], and you turn and have them look at the library and see if anybody can figure out that it’s meant to look like it – which nobody does.”
But in addition to being a modern interpretation of one of Georgetown’s oldest buildings, the library serves to round out a part of campus that many say would otherwise feel incomplete.
Mrozek wrote that he always felt Healy Lawn was unfinished, “as if a great master plan just gave out somewhere in mid-stream.”
Brangman said the library constitutes the southern boundary of the quadrangle, and then tries to read the mind of Warnecke. “He didn’t want to overpower Healy, because Healy is our signature building. He wanted a background building, but he also wanted a building that brought closure to the quadrangle or the lawn, and that could compete to some degree with the others,” he explains.
Kirk admires the way the library makes Healy Lawn a true quadrangle and how the architects used it as a balance against White Gravenor. “It sits here as a massive intellectual force,” she said.
Faruk Tabak, an architect and an assistant professor in the School of Foreign Service, agrees that the library does not look out of place among the surrounding buildings. He adds, however, that “the campus does not have an [overall] architectural structure” in which to judge if the library does or does not belong.
Whether or not a building like Lauinger Library “belongs” in the larger scheme of campus architecture may also be a matter of historical perspective. In 1966, Mrozek wrote, “no architect with an ounce of self respect can design Healy or White Gravenor today . It would be irrelevant to our times, probably impractical in operation, certainly excessive in cost, and hopelessly declarative of a lack of imagination.”
However, Brangman said that if a designer were employed to construct a new building today, he believes the result would be different: something that would be reflective of the styles of Healy Hall, Copley Hall and the White-Gravenor Building.
Kirk draws a parallel between contemporary architecture with contemporary music. She thinks that today’s composers cannot be expected to write parodies of Bach, Beethoven or Mozart. The artists are trying to evoke these composers stylistically, she claims, but at the same time they are trying to be new and original. “It is not immediately pleasing to people’s ears,” she said.
Eckardt made a similar point in his article about the library’s architecture. “The building’s complex form, though as honest and creative an effort to come to terms with its time and space as any recent one hereabouts, does not arouse instant enthusiasm,” he wrote.
In his 1970 article, McCooey noted, “When a man and his ideas are freely expressed, these can be an upsetting challenge to others.”
Form Following Function . Does It Work?
Although Lauinger’s exterior appearance has received considerable attention, students tend to be concerned chiefly with its functional purpose – whether it provides a good place to study and do research.
An editorial published last spring (April 16, THE HOYA, p. 2) implied that Riggs Library might be a more pleasing alternative for the student body. “While many students avoid studying at Lauinger until they are in dire academic straits, most would jump at the chance to study in Riggs,” it wrote.
The library does not attract Julia Coym (COL ’06), who prefers to study in her room. Although she finds the view of the Potomac pleasant, she fondly recalls the library of her hometown. “In my library at home we had a lot of comfortable places; we had a carpet where we could sit. [In Lauinger], some places are cold. I [just] go there to print things,” she said.
Jillian Saucier (COL ’06) believes that the library would be more attractive to students if the architect “paid more attention to the inter play between light and building material.” She said she thinks the architecture of the library actually hinders students from studying there.
“It would be a more attractive place to study if there was more natural light and if they knocked out the inside and made it more hollow, like a doughnut,” she explains. She gives the example of Uncommon Grounds as more of a welcoming, comfortable place.
Giblin said he can study well in his room. But whenever he has a lot of work to do, especially on the weekends, he goes to the library. He finds the second floor too loud, but he does not want pure silence, either. “It’s hard to find a good mix, but I still study on the second floor, [although] then I don’t get much done because it’s very social,” he said.
Tabak finds the interior architecture of the library ordinary. “There has to be something that attracts the students, that makes them spend time [there]. It doesn’t make the students go and sit there to look happily through a few books or magazines, or to look around,” he said. “In my [former] school [Middle Eastern Technical University in Ankara, Turkey], there were comfortable seats and huge windows. You would sit down, and the view of the forest was before you. You could sleep there – sleeping was part of it. People used the library, they spent their free time in the library. Lauinger is not a place where people live.”
Charles, on the other hand, likes the layout of the library. He likes the windows that show the river, and he sees the east wall that looks out over Virginia as a good area for reading and studying. Along with Tabak, he notes that the stacks and the open floor plan are typical for any library. His favorite area, however, is the Special Collections Section on the Fifth Floor. And he notes that the Art Department and the library are jointly planning to display student artwork on the walls of the Gelardin Media Center on the first floor.
Lauinger’s librarian is aware of many of the complaints. “The library is tired inside,” Kirk said. She points out that most furniture has been there since 1970, but replacing the old furniture takes a lot of money. However, she believes the library is a good place for students, because there are a lot of student and reference resources. She notes the opening of a new community coffee room, The Midnight Mug, which offers casual seating and “an intellectual gathering place.”
Kirk said plans are underway to use the library lobby area for a new project called the “New Millennium News Room.” The room will incorporate news and international information in both print and digital formats. Flat projection screens will display various programs, world events and activities in Gaston Hall, when events in Gaston are overly crowded.
Kirk also wants to renovate the Pierce Reading Room to include a mix of casual and traditional seating. She is hoping to create a “21st century version of a 19th century reading room,” she said. The funding for the News Room is almost complete, but the renovation of the reading room will require a great deal of funding. “The spirit is willing,” she said.
Alan Brangman has been working with Kirk to develop a concept for the News Room. “As the technology for libraries change, we have to try and make the building fit for those kinds of technologies. What you don’t want is obviously to have a building that is no longer useful for you,” he said. “There will probably be more changes to the building over the years.”
Special thanks to Library Archivist Lynn Conway who provided THE HOYA with documents about the Lauinger Library.
