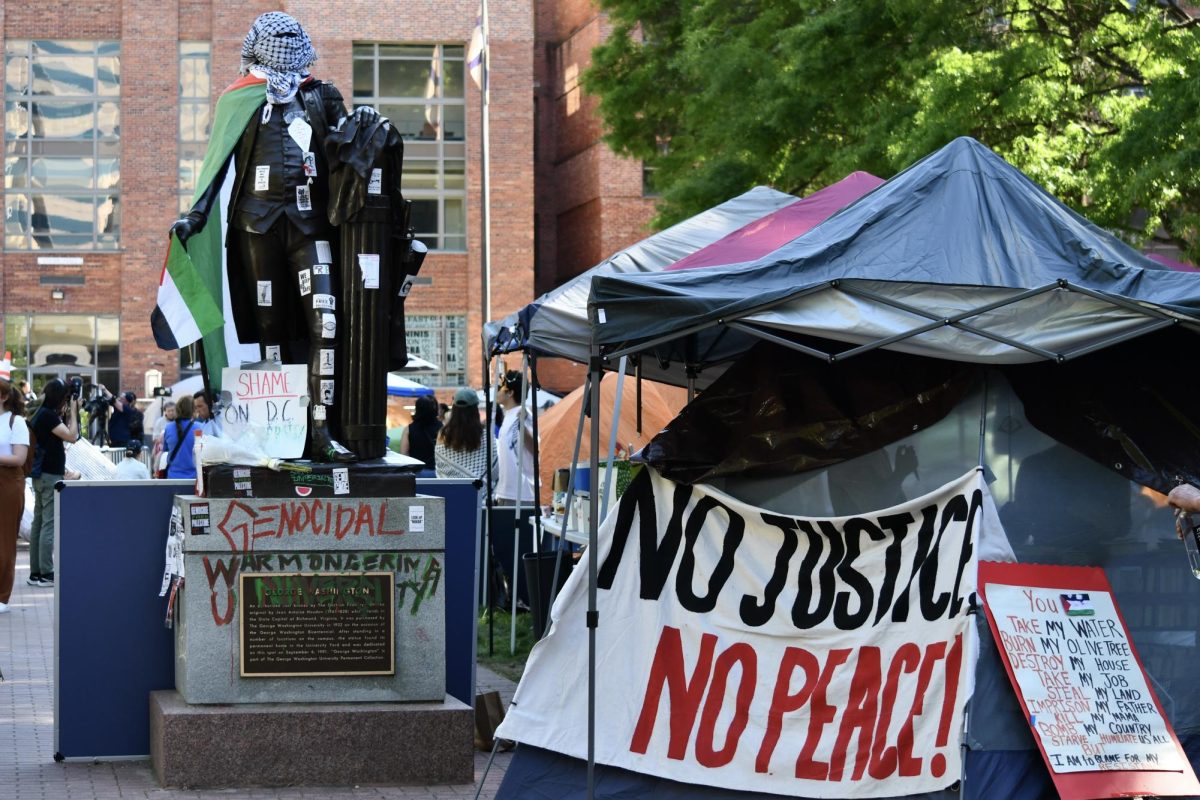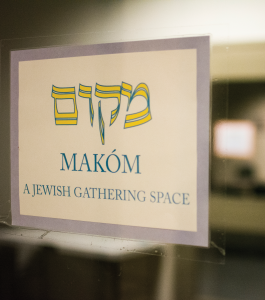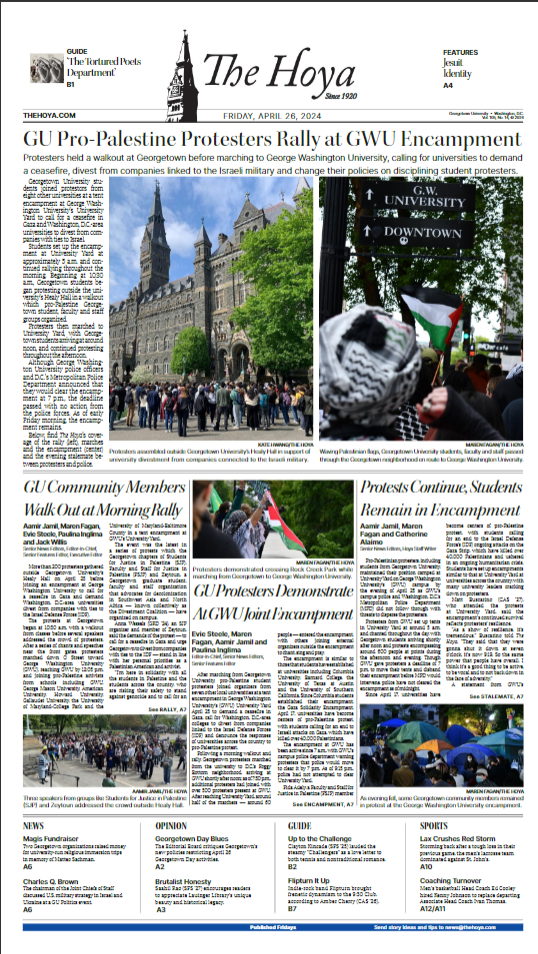By Ian A. Palko Hoya Staff Writer
Residents of Village C, Harbin and New South will likely be awakened by the sound of construction each morning at around 7:30 a.m., beginning within the next few weeks, according to Southwest Quadrangle project construction officials. Workers will drive and drill over 800 steel ingots into the ground to support the excavation for the project over a period of about two months.
Officials announced this along with other information about the ongoing project to 50-plus audience members in a town meeting in Copley Formal Lounge last night. In the meeting the project managers revealed for the first time the specific plans for the buildings including floor plans and materials to be used in the interiors of the buildings.
The Southwest Quadrangle project, begun last year, will feature a new 780-bed residence hall, dining hall and Jesuit residence which will sit atop an underground parking garage, where Lot 3 currently resides.
Originally, the project was scheduled to be completed by Spring 2002 and ready for occupancy in the Fall 2002 however, the project was pushed back by the university board of directors. Alan Brangman, the university architect, said that the board decided to postpone the project until they were sure the sale of the Medical Center to MedStar was completed. The university has spent $8.3 million on the first phase of the project thus far, though the board of directors has yet to officially approve the project, according to Brangman. Clark Construction, the company hired to construct the buildings, will finish the first phase of the project within the next few weeks, Then the pile driving, the first step in phase two, will begin.
The second phase of the project involves excavating the area where the foundations of the buildings will go, as well as pouring the cement for the three parking garage levels.
“Pile driving will be the most intrusive,” said John Strong, the on-site project supervisor for Clark. If the pile driving is not finished by finals time, they will suspend the driving.
According to Strong, Clark will remove over 270,000 cubic yards of soil and rock -about 22,500 dump truck loads – during the second phase. He said that during the first month of excavation, they will be running approximately 1,000 trucks per day in and out of the site.
The digging will continue for about 25 feet, at which point the workers expect to run into rock.
“There will be some blasting,” Strong said, indicating that the students will know before the blasting occurs and will hardly notice the dynamite. The company will then remove the rock loosened with the small, controlled explosions. The excavation is expected to end 50 feet below grade, or surface level, which will be about 25 feet below the level of Canal Road.
“It will be a nine month aggressive excavation,” he said.
Project Architect Harry Faulkner explained the layout of all of the buildings including the new dormitory. According to him, the dormitory will actually be composed of three separate wings, similar to Village C, one in the center and one on each side of the U-shaped building. The first floor of the new dormitory will include a recreation room with pool tables, several music practice rooms, large multi-purpose rooms and faculty apartments, among other facilities. Each floor above the first will have both single and double rooms, as well as studies for students to use. The dorm will utilize what is called a “race track” design, Faulkner said, “similar to Darnall, where the dorm rooms are on the outside and the common rooms are on the inside.” So far, there are no plans for a computer lab in the dormitory, he said.
The dining hall will be two stories high and based on a new model where there will not be traditional lines, but food will be brought up from the lower level kitchen and served in different areas of the cafeteria. The interior will be wood paneled and able to be converted into a ballroom-like reception area to accomodate large functions. The lower level is more versatile and modern, according to Faulkner.
The underground garage will house approximately 800 cars, and a bus maintenance facility on the lowest level, with parking on levels three and two and the top level including areas for kitchen and service facilities.
According to Karen Frank, executive director of facilities and student housing, even though the parking garage will be large, the number of parking spaces will stay at 1,580 for the entire main campus. This includes the 500 spaces sold to MedStar, one of the main reasons for the parking space crunch and increase in mass transportation to and from campus.
After the completion of the project, slated for fall 2003, the sophomore apartment lottery will become much more competitive, with very few sophomores receiving apartments.
“The vast majority of sophomores will be in residence halls,” Frank said.







