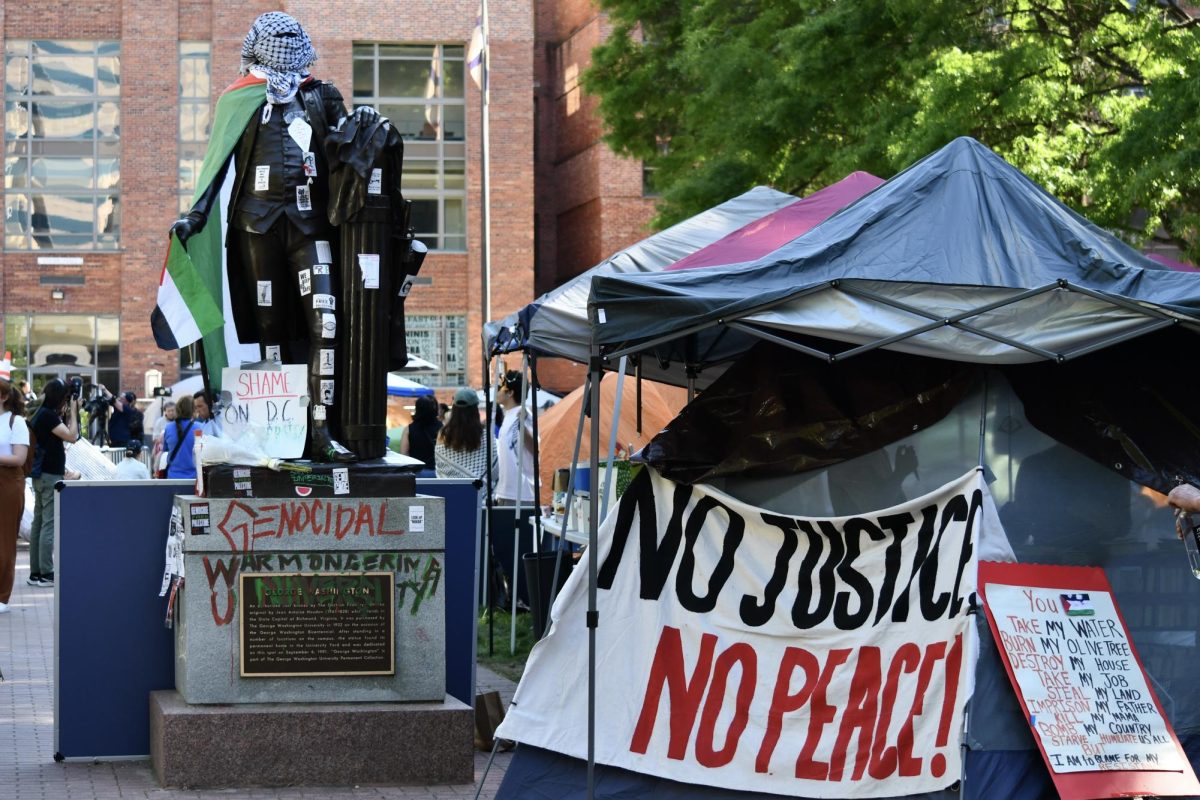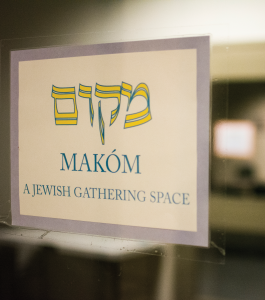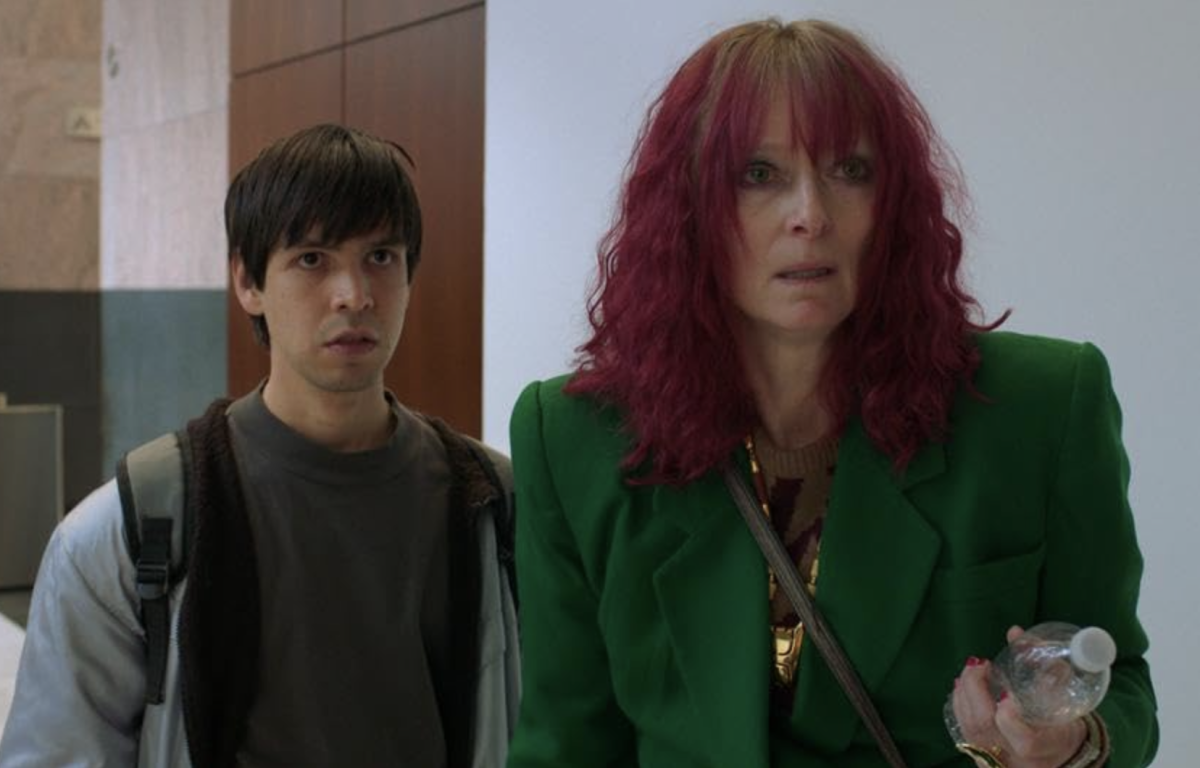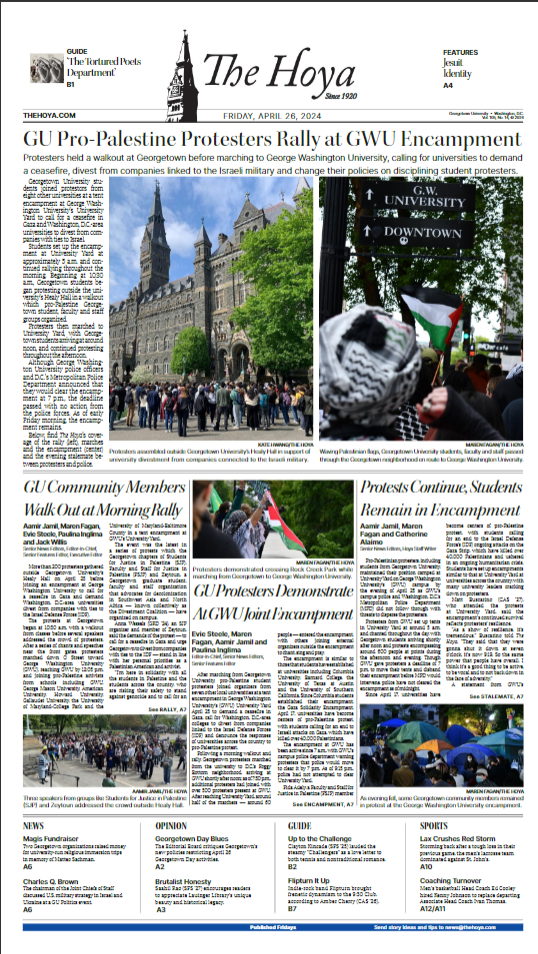Courtesy Goody Clancy A rendering for the proposed $82 million business center shows the American gothic buildings that will resemble Copley and White Gravenor.
After over a decade of preparations, the McDonough School of Business has moved forward with plans for its new home on campus, stepping up development and fundraising efforts for an $82 million business center that will be built on the west side of Lot T.
The planned building would house undergraduate and MBA teaching spaces, offices for faculty and administration, community space and audio-visual technology. “The business community is excited to finally see this project taking off,” said Spiros Dimolitsas, senior vice president and Chief Administrative Officer.
The business center plans are a part of the university’s next major expansion effort, the “mid-campus project,” which will also include construction of a multi-sport athletic complex on Harbin Field and a new science center on the southeast part of Lot T.
The business center is the only one of the planned buildings that has raised enough capital to move forward with construction. Fundraising has slowed the timetable on the multi-sport athletic facility, which has raised $10 million of $22.5 million needed, and the science center, which has $12 million of the requisite $38 million.
Construction of the building is slated to begin in fall 2005, pending permit approval and fundraising, but infrastructure preparations will commence later this year.
“Right now we need to dig down and need to relocate the utilities which currently run through the parking lot and field,” Karen Frank, vice president of facilities and student housing, said of the initial construction.
Part Three: Fundraising Hampers Science Center MAY 4, 2004 Part One: Law Center Campus Completion Nears FEB. 13, 2004
Georgetown’s board of directors met in September and approved the necessary $5.7 million for the preliminary phase of the business facility, the design.
The university has already raised $48 million of the $82 million it must secure for the project and has verbal commitments of another $10 million that it expects to receive over the next couple of months, MSB Director of Development Michael Boyd said. It must raise another $14 million by September to gain university authorization to begin construction.
“I would never characterize raising $82 million as easy, especially under a tight deadline, but there is a lot of enthusiasm for this project among MSB alumni and parents and even among GU alumni from other schools,” Boyd said.
The fundraising timetable, however, would leave the university nearly $30 million short in funding for the building once construction begins. Georgetown has neared its $700 million debt ceiling, and Dimolitsas said that the university has calculated the maximum amount of debt it can sustain in moving forward with the project.
“That is not an insubstantial amount,” he said. “It’s a fair amount of dollar.”
The building plans, designed by D.C. architectural firm Goody Clancy, call for a 100,000 square foot facility that will be in the quadrangle style. The design of the mid-campus project will create a walkway linking the Southwest Quadrangle to the Leavey Center. The design also calls for an outdoor plaza terrace at the Sellinger Lounge level outside Leavey.
“The steps up to Leavey will be like the Spanish Steps – a grand staircase,” Frank said.
The business center will be built in an American gothic style composed of stone and brick to complement the style of architecture already present on campus.
“I think the design will let us really feel that we’re filling in and connecting the whole campus – right now it feels like there’s kind of an empty hollow in the middle,” Provost James J. O’Donnell said. “We’ve got good design ideas that will actually add to the green space, enhance connections and make existing buildings work better with each other.”
The initial plan includes both small and large classrooms, office space, areas for career management and student services, community areas for studying and meetings, an auditorium, wireless Internet and an outdoor terrace and patio that connects the facility to the Leavey Center. “The auditorium adds another venue for VIP lectures on the main campus and will relieve some of the strain on the historic but fragile Gaston Hall,” Boyd said.
“Of course everything hinges on board approval, funding and permits,” Frank said.
Whenever Georgetown intends to change the amount of floor space on campus, the university must go to the D.C. Zoning Commission for approval. Although the current campus plan was approved conceptually by the Board of Zoning Adjustment in 2001, the Zoning Commission must be included as Georgetown moves toward construction of each different component.
The business complex, in conjunction with the multi-sport facility and science center, are aimed to create more space on campus for student use.
“They’ll also let us organize our space coherently, with different academic programs arranged for maximum intellectual benefit in natural groups,” O’Donnell said.







