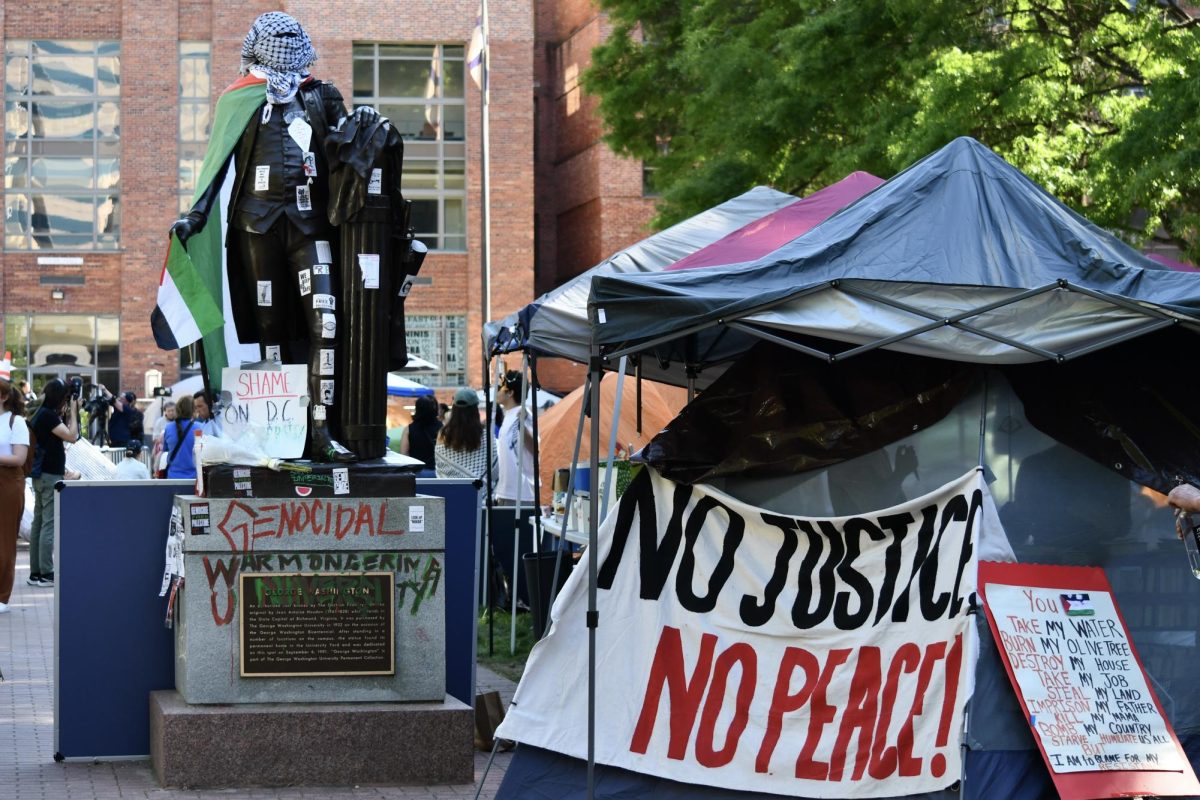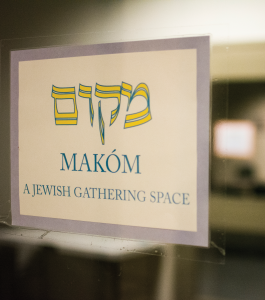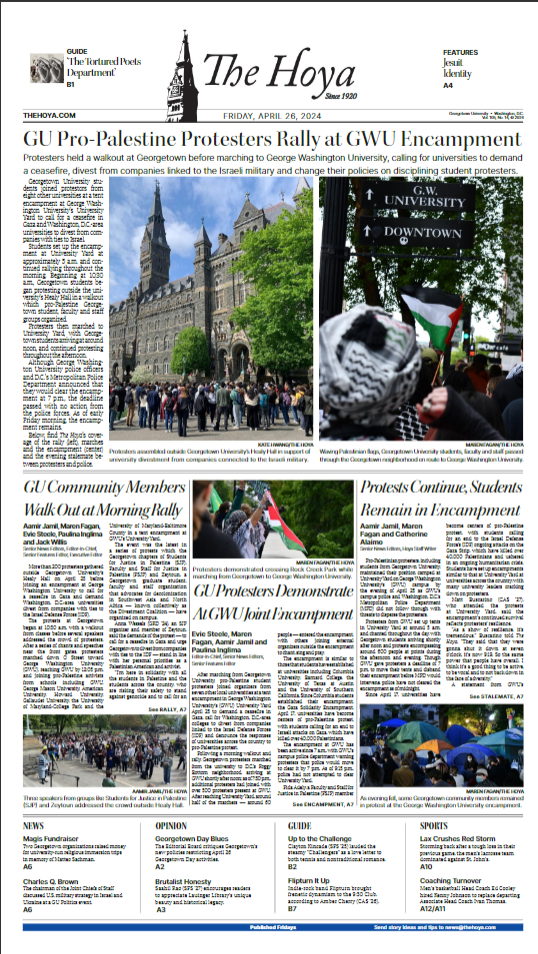Charles Nailen/The Hoya The view from the top floor of Leo’s looks out onto the Potomac River.
When alumni return for Homecoming this weekend, campus will look noticeably different.
After eight years of planning and construction and $188 million, Georgetown University completed its landmark Southwest Quadrangle project, the university’s largest expansion to date.
McCarthy, Kennedy and Reynolds Halls, which house 900 undergraduates, the Leo J. O’Donovan, S.J., Dining Hall and the Wolfington Jesuit Residence have created a community on the southwest edge of campus, where students can find everything they need within a few steps, not to mention a great view of the Potomac.
Six weeks after the opening of the new facilities, the university has worked to iron out wrinkles in student residence and dining halls while students adjust to the addition of one million square feet to campus.
McCarthy, Kennedy and Reynolds Halls
While the facilities in the Southwest Quad are “substantially complete,” according to Karen Frank, vice president for facilities and student housing, none of the buildings have reached final completion.
“Substantial completion means that your life safety systems are in place, inspections are done and you have a certificate of occupancy,” she said.
Most of the work that is unfinished on the residence halls are simply touch-ups, Frank said.
“There might be some electric outlets that don’t work,” she said, “and we’ve had to do some touch up paint.”
The trash and recycling bins are being added as they arrive, replacing the cardboard boxes that had acted as substitutes.
“[The trash cans and recycling bins] haven’t all arrived,” Frank said. “We’re not ignoring the problem, we just don’t have them here yet. Some will arrive later in October and some will arrive in November.”
Students remain aggravated that the only way to go between the each of the three buildings is through the first floor.
“You have to go all the way down, and then back up,” Ed du Moulin (COL ’06) said. Du Moulin also expressed concern that the locked doors between the buildings made each building feel like three completely separate residence halls rather than one.
According to Frank, however, that was the idea.
“You can’t go from Copley to Alumni Square without going outside of the building,” she said. “The first floor is shared to have all the amenities for all three buildings without having to duplicate them within each one. The fire escape doors are in there for emergency egress, in case you need more than one way to get out of the building.”
The residence halls originally accommodated 784 beds, but after an unprecedented number of students opted for the on-campus housing lotteries, large doubles were converted to triples for this year only.
Despite the enormity of the dorm, many students living in triples feel that their rooms are not big enough to accommodate three people.
“I think that the rooms would be great for two people, but three people should never have to live in one room unless they each have as much square feet as they would have in a double,” Sara Herald (COL ’06) said. “I love my roommates but we’re always climbing all over each other to get our things and it’s really annoying.”
While most students agree that the residence halls offer state-of-the-art amenities, including wireless access to printing stations on the ground floor, two types of study rooms on each floor and large community rooms, students expressed frustration that all three residence halls share 26 washers and 26 dryers for 900 students.
“When the weather gets nasty,” Kessler said, “we residents of the Quad will truly appreciate our situation: a quick sprint to the dining hall, library-type study rooms on every floor and Hoya Snaxa. Hurricane, blizzard or nuclear strike – the new dorm is perfect for a shelter-in-place mentality.”
Other students enjoy the riverfront views. “I love having lots of windows,” Meaghan Pierannunzi (SFS ’06) said. “We have a view of the Potomac and it’s beautiful.”
The Leo J. O’Donovan Dining Hall
The first days of the Leo J. O’Donovan Dining Hall, nicknamed “Leo’s” by students, were not without problems. Frustrations arose when students waited in long lines for hot food only to find that there was none left. Food and silverware were not refilled fast enough to meet the demand of an influx of students during mealtimes and students found themselves having to push through mobs of similarly confused and hungry students.
“A bunch of my friends dropped their meal plan from 14-a-week down to Block 75,” Herald said.
But according to Margie Bryant, associate vice president for Auxiliary Services, when 5,000 students and employees are suddenly thrown into a building they have never been in before, some initial chaos is inevitable.
“It was a learning experience,” she said, “and it takes people time to adjust and learn how to move around. No one knew the drill at the beginning.”
Bryant explained that many aspects of the dining hall were not initially set in stone, but rather kept flexible so that they could easily be adjusted as student response began to come in.
“We didn’t want to commit, but rather wait to see if it will function,” she said. “We try to stay flexible so we can make changes and make people happy.”
Currently, Bryant said changes to increase efficiency and facilitate the flow of students are being worked on. One of these ideas is adding trays at the individual food stations. Also, they are trying to get students to start the hot food line from both ends of the station in order to reduce the wait. At busy times, the servers are also now stepping back to allow students to form a line at the back of that station as well as in front. The dining hall staff has also worked to improve and increase signs so students can navigate between both floors with greater ease.
When it comes to the actual food, Bryant said that the quality is the same as last year.
“We only offer the best quality,” she said. There were of course certain changes to the menu, and these are things that are continually modified based on student response.
Some of the new items on the menu were a hit among students, including the Starbucks coffee, the new vegetable dishes, the increased variety of cereal and the Tofutti ice cream.
An addition that is being considered according to Bryant is a grab-and-go station, where students who have to rush to class can quickly pick up a packaged meal.
The two-floor system at Leo’s is foreign to students familiar with the single-floor layout of New South..
“The other night, I had to go to the lower floor to get butter for a roll I got on the top floor,” Brigid Lochary (MSB ’06) said.
The two-floor situation is not an ideal one for Bryant either.
“Two levels always add more challenges,” she said. Logistically, however, there is no space on campus large enough to accommodate such a large flow of people. “One level would make it easier but we don’t have that much land,” Bryant said.
Bryant pointed out that there can be certain subtle advantages to the two floors, however. “It gives us an opportunity to close a level and use it for catering events,” she said. “You couldn’t do that at New South.”
Bryant said that it is important for students to know that they do have a voice. Bryant said that if students cannot find something, or if something is not filled, they should ask one of the staff members. In addition, the Student Food Committee, which meets bi-weekly to discuss dining issues, provides a forum for students to get their suggestions heard.
The Wolfington Jesuit Residence
The Wolfington Jesuit Residence was the only building that did not open in mid-August when students returned to campus. Instead, construction crews finished the building by Sept. 10, when the Jesuits moved from Gervase, Mulledy and Ryan Halls.
According to Br. Joseph Ritzman, S.J., only a punch-list of items remain, including plumbing work, electrical issues and some lightening fixtures that have yet to come in.
The areas that need the most work according to Frank are the chapel and the kitchen serving area which remain unfinished, but should be finished soon, Ritzman said.
One of the best parts of the new residence, Ritzman said, is the space. “The spacious first floor of the residence lends itself to hospitality,” he said. “The large common rooms are also well suited for receptions.”
Another new convenience of the residence is the fact that everyone now has their own bathroom. Additionally, the Jesuits are pleased that they now have their own section of the parking garage, along with elevators, and a loading dock for deliveries.
Many of the inconveniences are simply the result of learning to live in a new house. One structural problem for Ritzman is that the Georgetown Room, the recreation area, is now in the corner of the residence rather than right in the center as it was in the old residence.
One of the most beautiful parts of the residence is the detailed stained glass window picturing St. Ignatius Loyola and the First Companions that can be found in the unfinished chapel. According to Ritzman, four stained glass windows were brought over from a small church in Belgium, which was torn down after World War II. The pieces were restored, and although only three of them are in condition to be displayed, they are some of the many artistic flourishes in the new Jesuit Residence, which also include a large, 110-year-old oriental rug, and the names of the first Jesuits carved onto the outside of the building.
“The Jesuits are very happy with it,” Ritzman said. “The response has been very positive.” Ritzman said that he hopes to be free of the contractors by Christmas.
Hoya Snaxa
Hoya Snaxa, a small convenience store run by Students of Georgetown, Inc., opened inside Kennedy Hall on Aug. 20. According to Kelsey Shannon, president of The Corp, the opening of this new convenience store went smoothly, which he considered a reflection of how well the Southwest Quad as a whole came together.
Smaller than its original counterpart Vital Vittles, Hoya Snaxa is meant to be a smaller convenience store with only the basic necessities. Shannon explained that it is designed for students in a hurry who want to quickly pick up a snack and a drink.
However, some students said they felt as though there are certain necessities missing from Hoya Snaxa’s inventory.
“They don’t have milk,” Tim Foley (COL ’06) said.
Shannon said Hoya Snaxa is constantly working to adjust their product selection in response to what students want, which includes plans to install hot water lines so they can start selling coffee.
Eight years and $188 million later, many alumni will get their first glimpses of the Southwest Quadrangle this weekend. For most of them, it will mark a major change to the Georgetown campus they left in the past. For many current students, however, the Southwest Quad is home.







