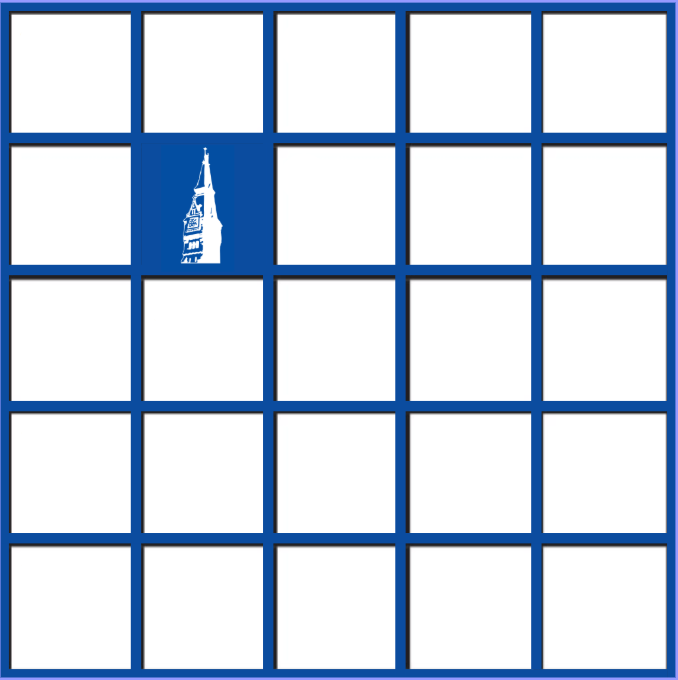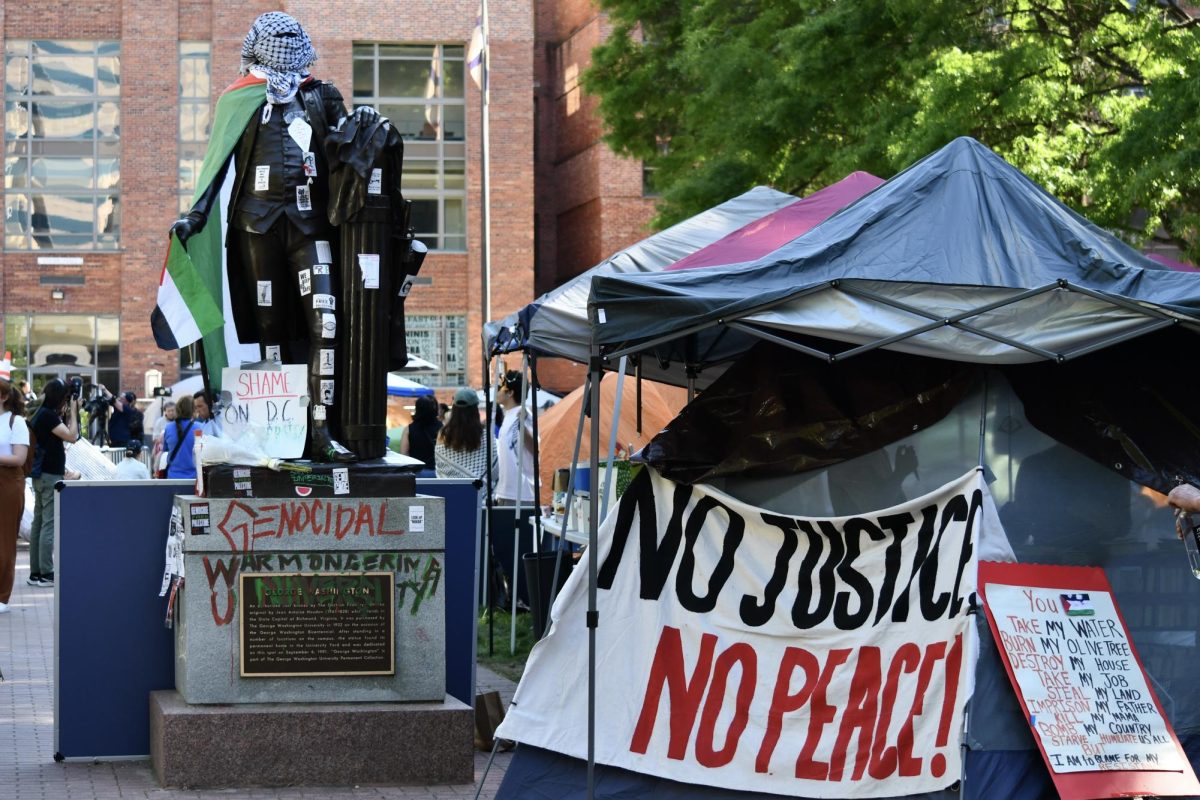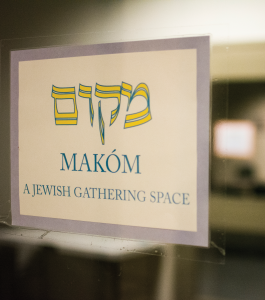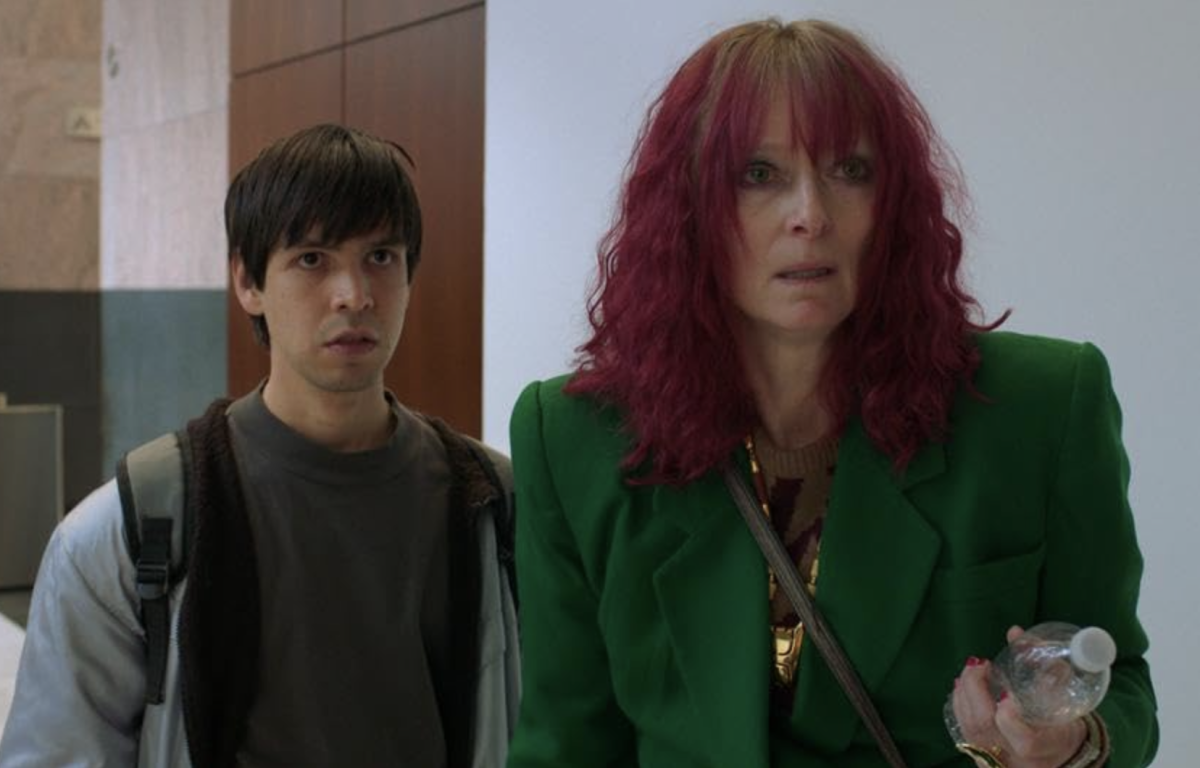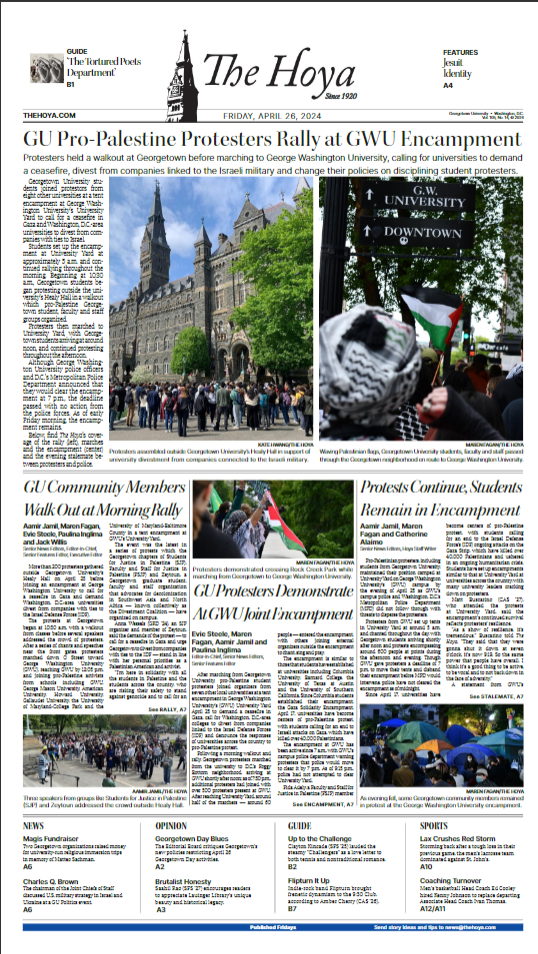In an exclusive walk-through of the new 172,000 square foot McDonough School of Business building, The Hoya was given a behind-the-scenes peek of the building which is slated to be completed this September.
Walking through the main entrance facing the Southwest Quad, students will immediately enter a building which has been designed to cater to their needs as business school students. According to Virginia Flavin, MSB director of facilities planning and special events, there will be a physical emphasis on collaborative learning, as open areas will have furniture conducive to studying or group work. Flavin also specified that the ground floor of the building is designated for undergraduate students, while the second and third floors will be devoted to graduate students. She added that the entire building will have wireless Internet access as well as a technology support center.
Classrooms are constructed to suit new methods of learning, including case-style learning, she said.
“Let’s say [a university] proposes these cases . essentially, there’s a puzzle to to solve, and the assignment is to come to class prepared to discuss these issues, [which] requires that [students] see each other. . These [case-style] classrooms are more interactive than regular [classrooms]. The acoustics are really good,” Flavin said.
Flavin said that the case-style classrooms seat 65 to 70 students, while other classrooms will fit 40 to 57 students. Many of the classrooms also feature a circular, tiered layout that provides professors and students with greater accessibility.
The Lohrfink Auditorium, which can seat approximately 400, and the Fisher Colloguium, located on the fourth floor, will serve as venues for hosting speakers and other events, Flavin added.
While the official opening is scheduled for September, Chris Kormis, MSB associate dean for marketing and communications, indicated that the MSB is hoping to host a few commencement receptions in the building this May. Kormis said that the interior of the building is “pretty much done.”
According to an MSB press release on the 2006 groundbreaking, the building plan, designed by Boston architectural firm Goody, Clancy and Associates, includes 15 classrooms, 33 small study rooms, 12 interview rooms and 15 conference rooms for a total of 172,000 square feet.
“The new building has many wonderful advantages for the MSB: wonderful classrooms, elegant and large public spaces, superior technology, great beauty and functionality. But frankly, I think its most important attribute is that it will provide us – all of us – a sense of place,” MSB Dean George Daly said. “We’ll all be together for the first time in the history of the school and this will give us, especially our undergraduate students, an opportunity to interact with each other to an extent not remotely possible in the past.”
Flavin confirmed that university alumni provided the funding for the building, although a name has not yet been chosen.
“

