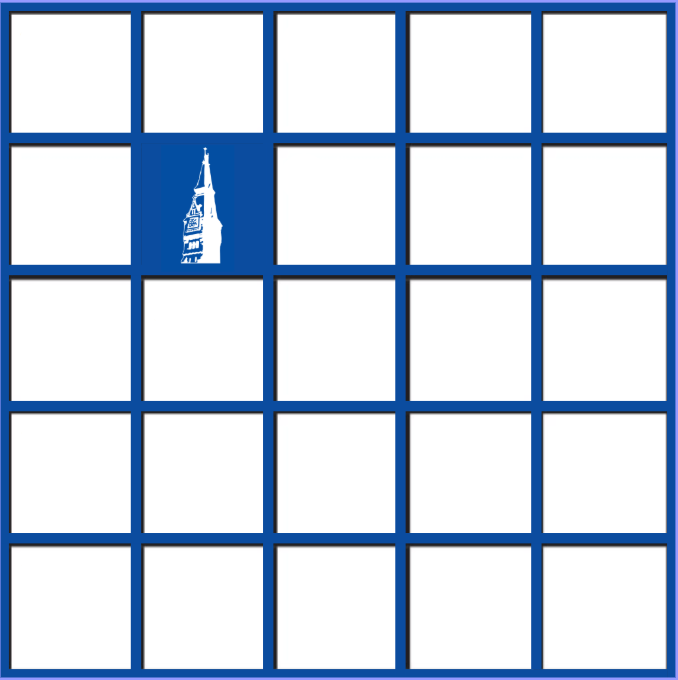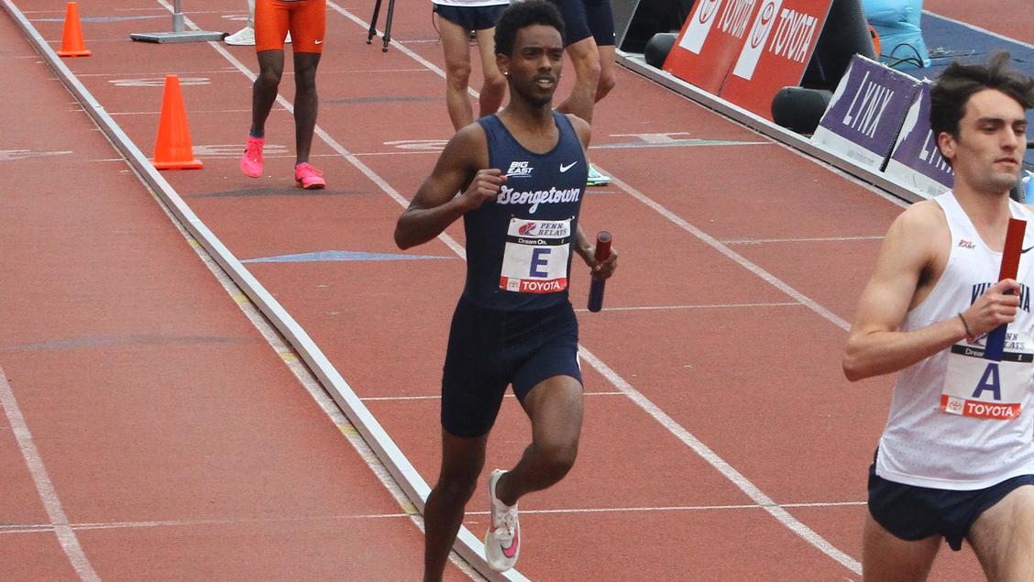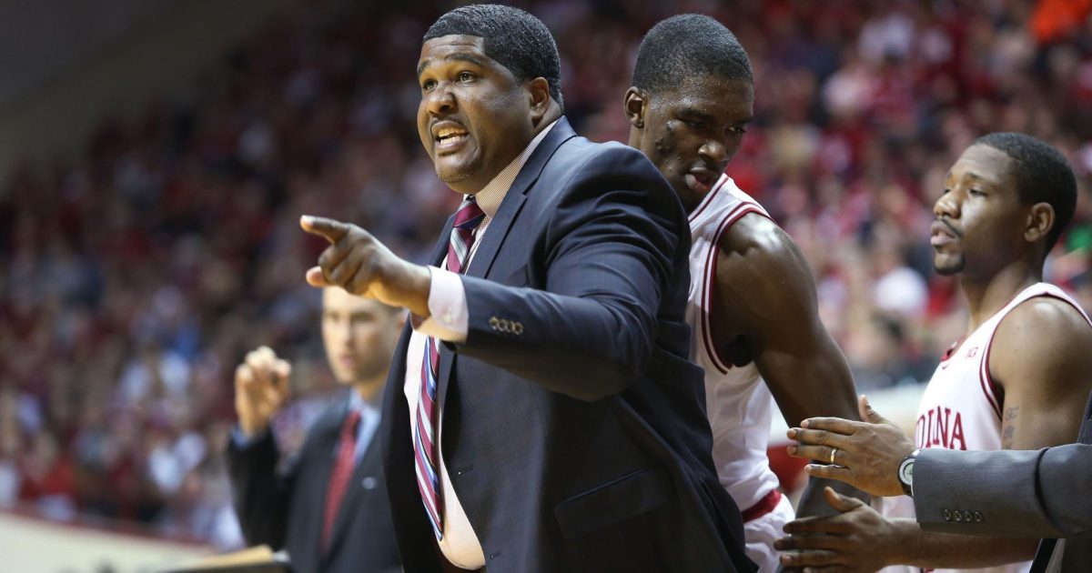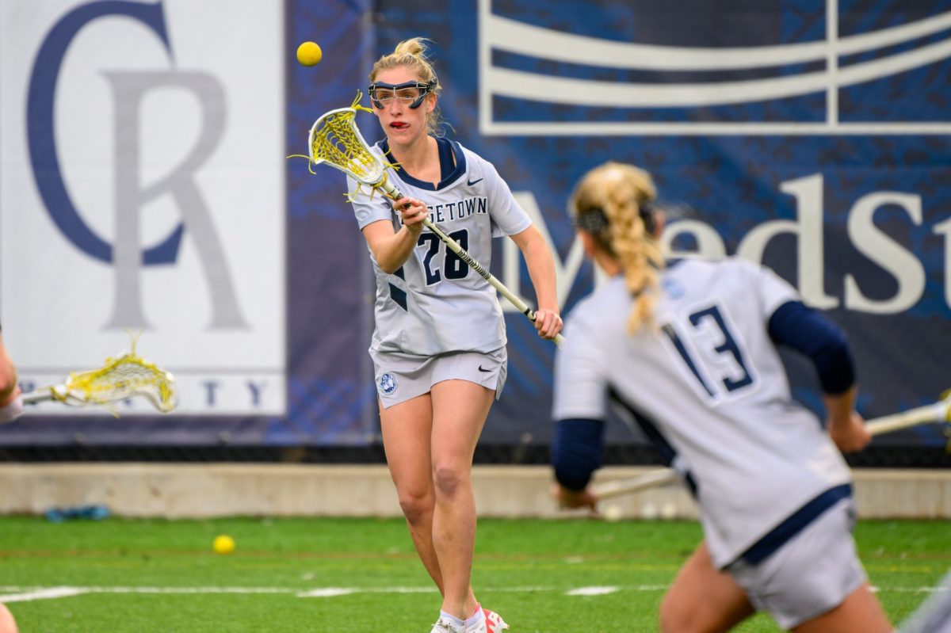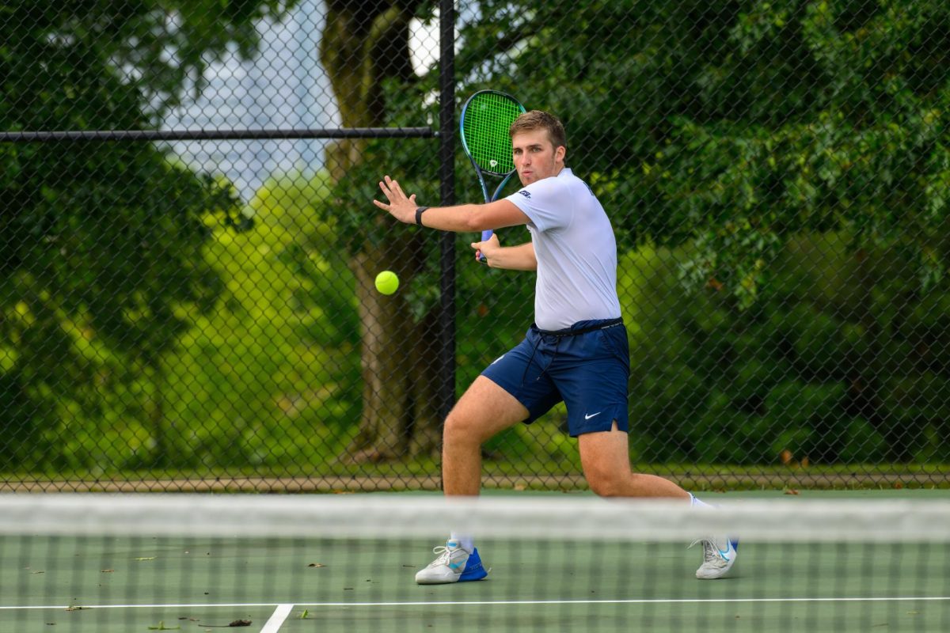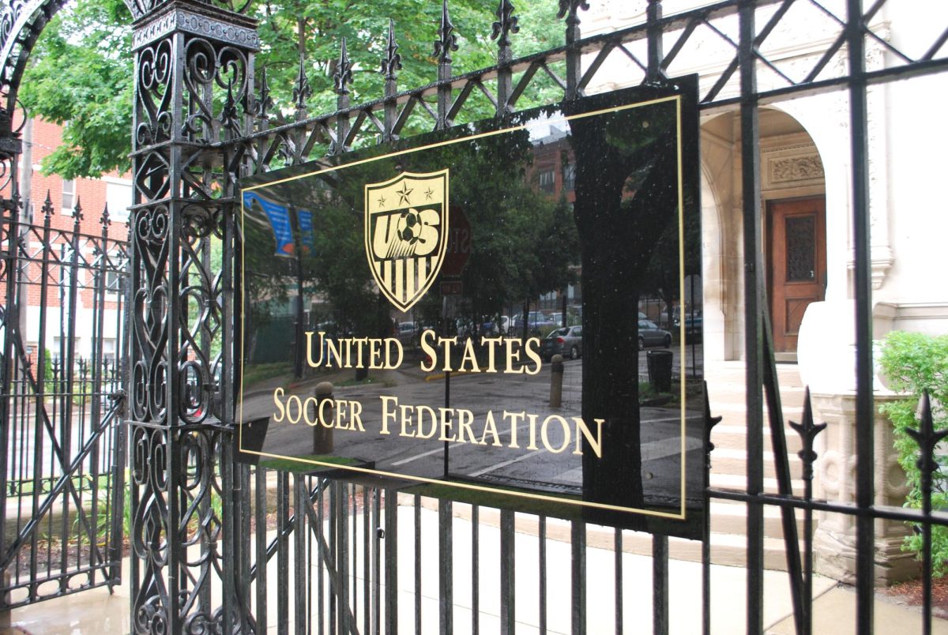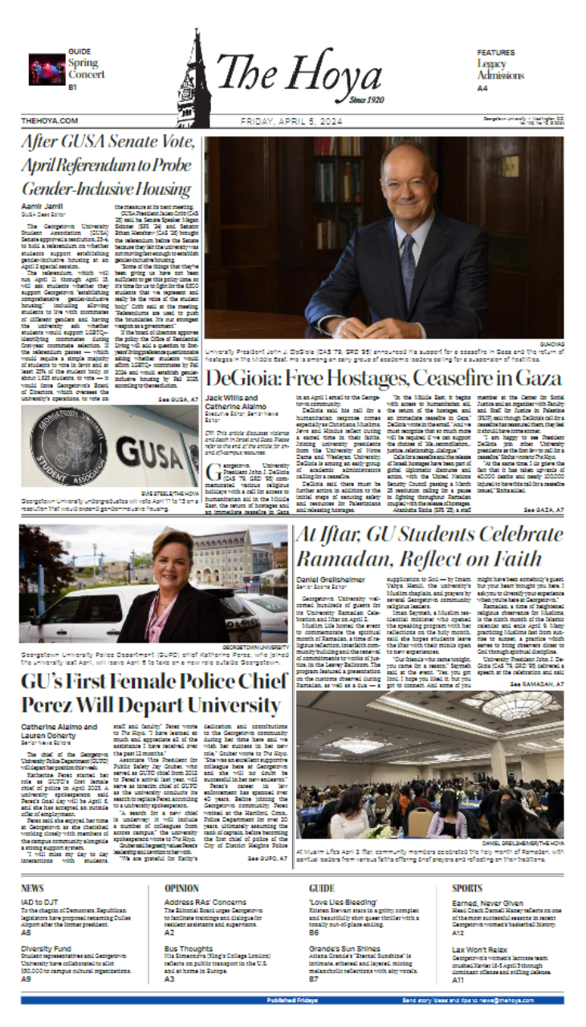
This rendering shows one of the floors of the planned 130,000 square foot IAC.
The Georgetown athletics department announced more details and new renderings of its plans for the Intercollegiate Athletics Center in an email to University supporters Thursday morning.
The designs, created by noted sports architecture firm Populous – designer of the Olympic Stadium in London – in conjunction with D.C. architecture firm Bowie Gridley, depict plans for a four-story building with one underground level that would replace the tennis courts in the lot next to McDonough Arena.
The $60 million, 130,000 square-foot project will include practice courts, suites and offices for the men’s and women’s basketball programs, locker rooms for the men’s and women’s soccer and lacrosse teams, meeting rooms, weight training and sports medicine facilities, a study lounge for athletes and a new space for the Athletic Hall of Fame.
“We in Georgetown Athletics are committed to recruiting the best and brightest and providing for them the best academic experience possible, while supporting our student-athletes’ efforts to achieve their fullest potential in their athletic pursuits,” Director of Intercollegiate Athletics Lee Reed wrote in the email. “In order for them to succeed, we must provide them with the facilities to do so. And we will.”
In proceedings last fall, the Old Georgetown Board expressed some concerns about the IAC renderings at that time. The objections focused primarily the partial obstruction of McDonough Arena, the proposed glass wall facing West Road and the building’s relatively small height.
Revised plans were approved in April by the D.C. Zoning Commission, which granted the university flexibility in revising its plans so as to avoid future zoning meetings. The latest plans, which call for a four-story building with no glass wall and no wing in front of McDonough, seem to address many of the OGB’s concerns.
Construction of a new practice facility has been a priority for the men’s basketball team for years; it currently shares practice court time with the women’s basketball and volleyball teams.
Head Coach John Thompson III has been particularly vocal regarding his team’s need for new space — according to a Washingtonian article this spring, the coach has even offered to pay for the volleyball team to rent court time at Yates Field House.
“We traditionally and currently have been at the top of the Big East,” Thompson III said during the April Zoning Commission meeting at which the facility was approved. “But our facilities are at the bottom.”
University President John J. DeGioia agreed, noting in the Washingtonian piece that Georgetown’s facilities are “not competitive with the current environment of Division I men’s and women’s basketball.”
When complete, the IAC will be Georgetown’s first new completed athletic facility since 1951. More images of design plans can be found at www.guhoyas.com/IAC.

