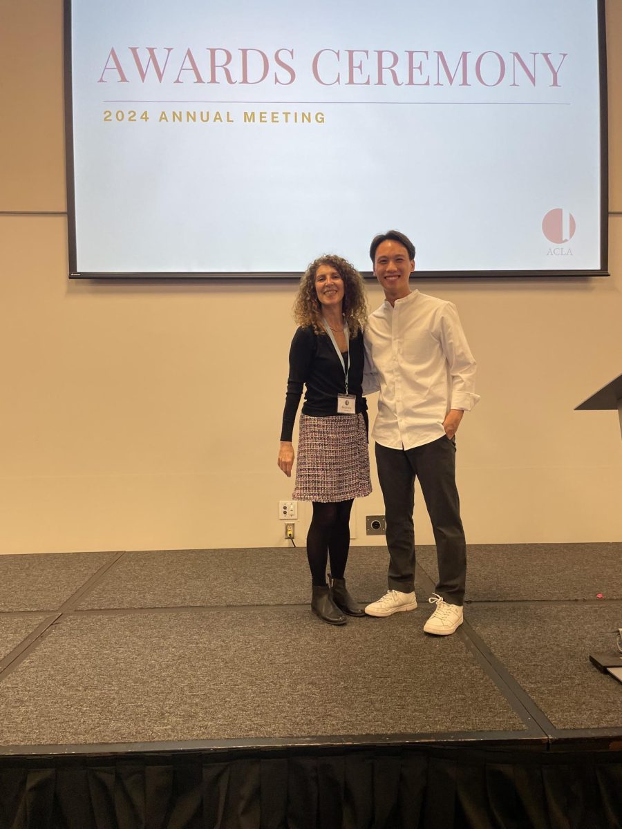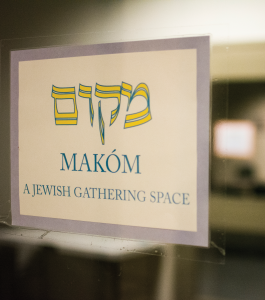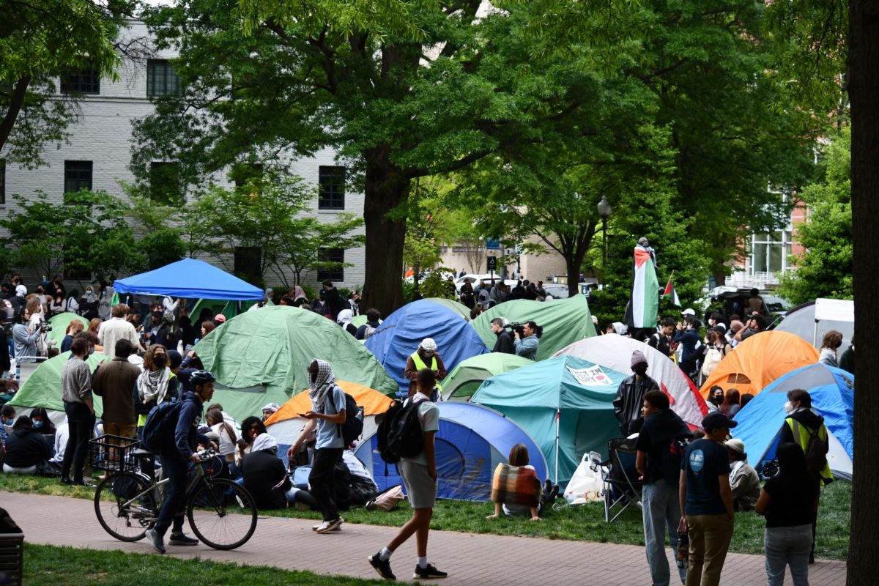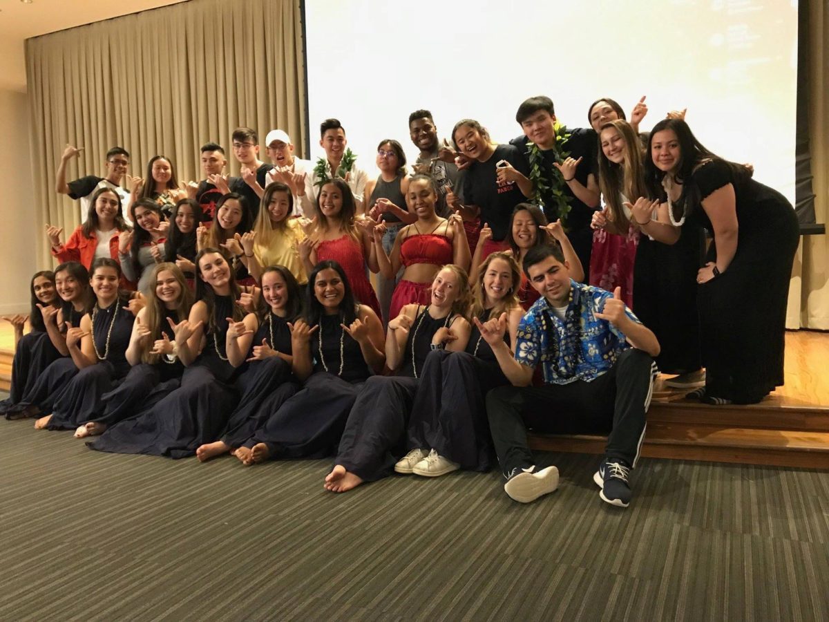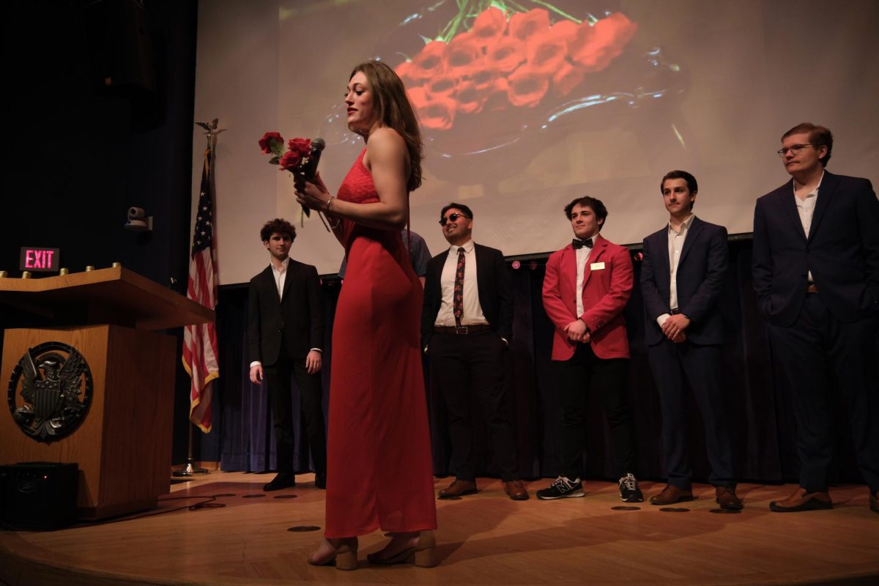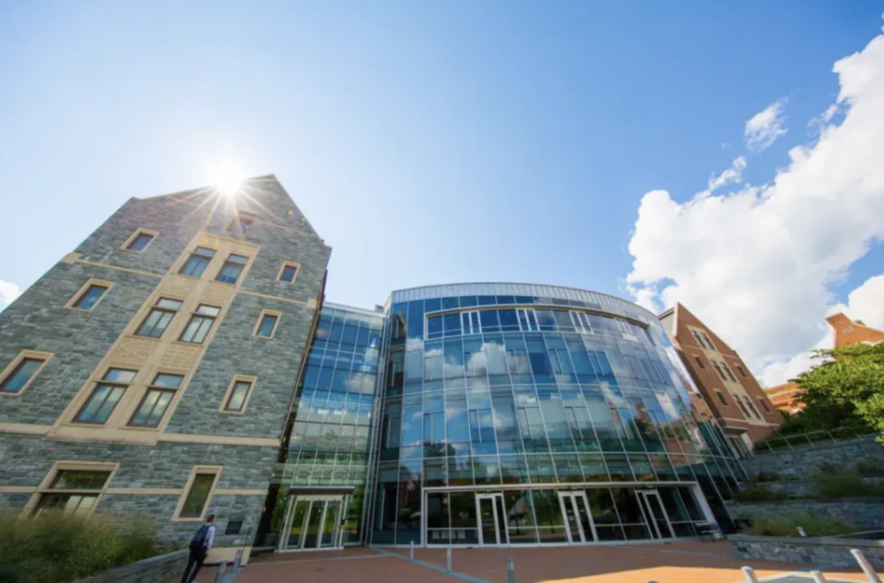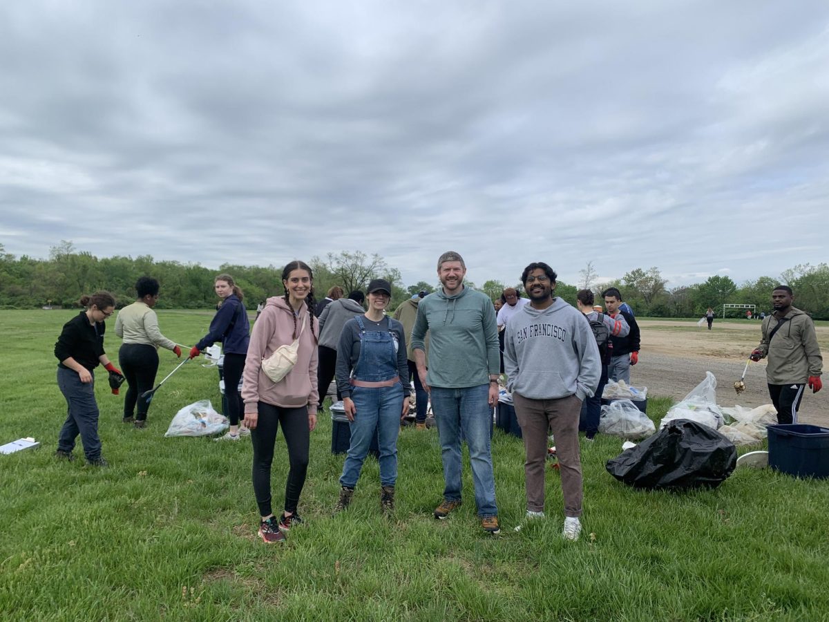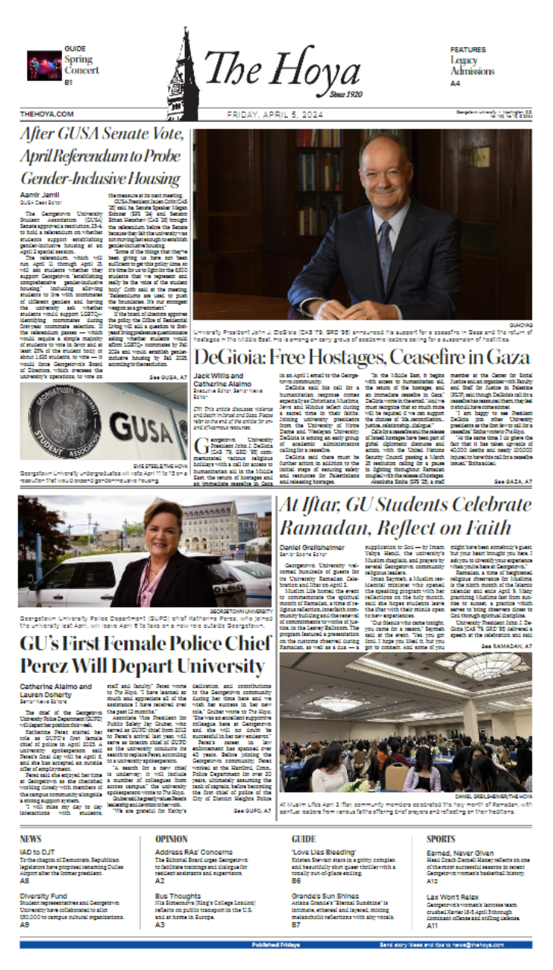
Georgetown justified the Northeast Triangle Residence Hall’s location during Wednesday’s Old Georgetown Board meeting.
The Old Georgetown Board received a presentation justifying the selected location of the university’s planned Northeast Triangle Residence Hall at their monthly meeting Wednesday morning.
The meeting also included discussion of Georgetown’s plans for the Intercollegiate Athletics Center.
In July, the OGB requested more information regarding why the grassy area between Henle Village and the ReissBuilding was selected for Northeast Triangle as well as any alternative proposals.
Gregory Janks, a principal planner with architectural firm Sasaki Associates, stressed that the site and the building’s design were conceived with student convenience and concerns in mind and did not present any alternative locations.
The location on the north side of campus is particularly intended to reinforce existing pedestrian networks across campus, increase the density of the campus and strengthen existing student life communities within the front gates.
“The north [community] is the one that’s lacking that critical mass,” Janks said.
The Northeast Triangle Resident Hall was first presented to replace the planned renovation of the Leavey Hotel and Conference Center into a dormitory in March 2013. While the university planned to add 385 beds to the Leavey Center, further exploration found that the location would isolate students and harm a facility that has been performing well financially.
Ultimately, the northeast location, which will house 230 beds in suites or semi-suites, was considered the least encumbered site. However, the architects acknowledged that the location does have some shortcomings.
“The biggest hurdle that the site has to overcome is that it does have limited construction access,” Janks said.
Today’s presentation was part of a months-long process working toward the ultimate approval of the planned building by the OGB and the D.C. Zoning Commission.
While there were more than 2,700 responses to the MyCampus survey sent by the university in April to include student and faculty input in the university’s long-term master planning, Sasaki has yet to incorporate the consolidated data and further student feedback from town halls into its design plans.
OGB members were critical of the residence hall designs thus far, questioning how the university would reach its commitment to house 90 percent of all students on campus by 2025 and if the location allows for enough open exterior space.
“It would be great if the new dormitory has its own outside space for student activity,” OGB Chair David Cox said.
According to Janks, Sasaki Associates has identified the Kober-Cogan Building and Harbin Terrace as the next-most feasible sites for student residences. With the conversion of these two areas, the university would then reach its voluntary minimum of housing 90 percent of the student body on campus.
While the OGB was cautious about the plans for the Northeast Triangle, it reacted positively to the design developments for the new Intercollegiate Athletics Center presented by the university.
The tweaks, which create a more consistent architectural approach for the center, responded almost directly to comments by board members at previous OGB meetings. This time, members suggested that the university revisit its current design for the proposed atrium over the entrance to McDonough Gymnasium.
“Coming together from what was previously there, I think this it’s a major improvement,” Cox said.





