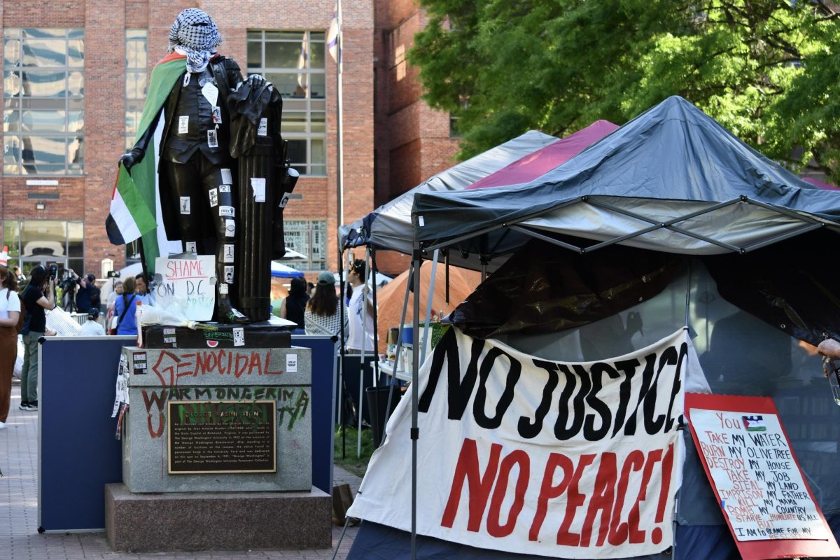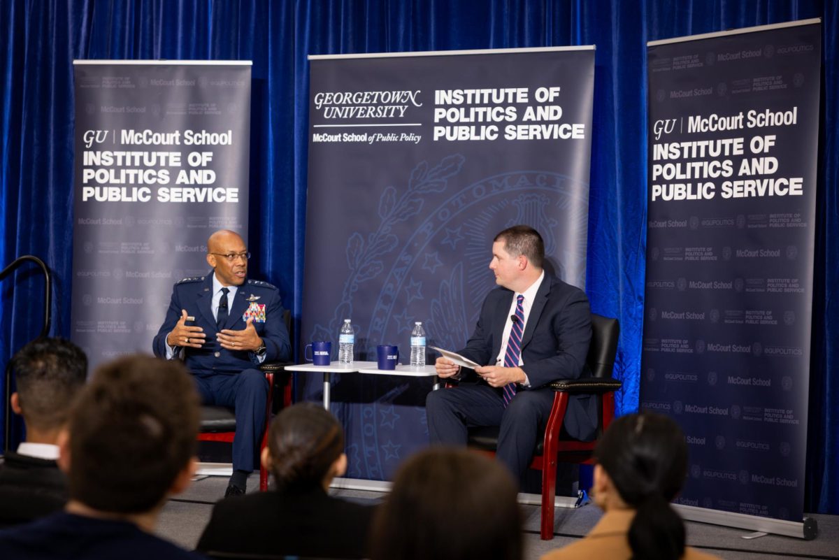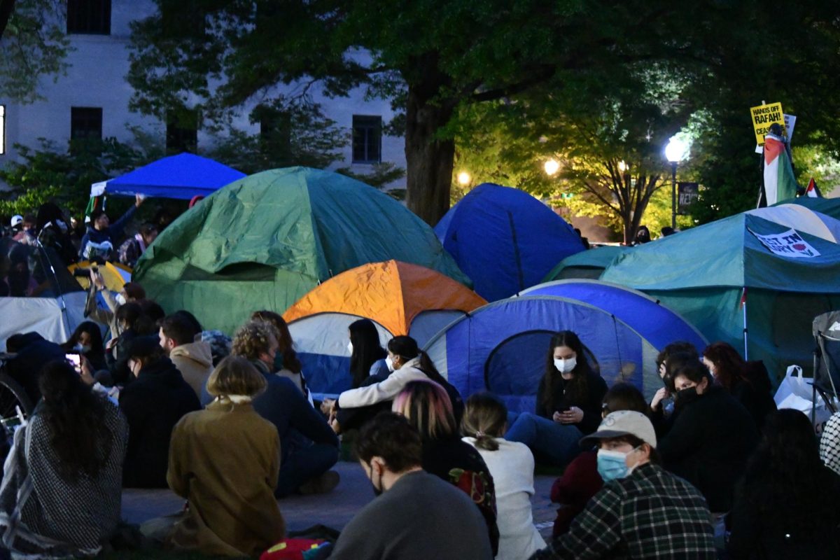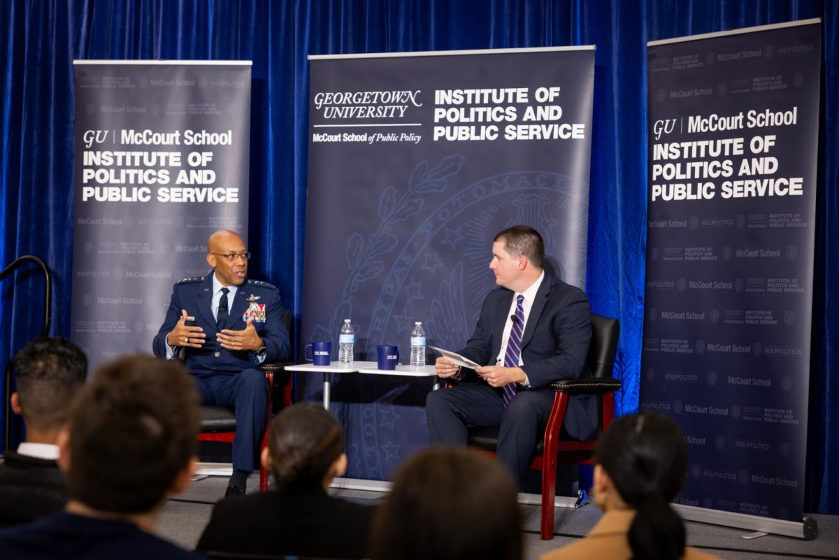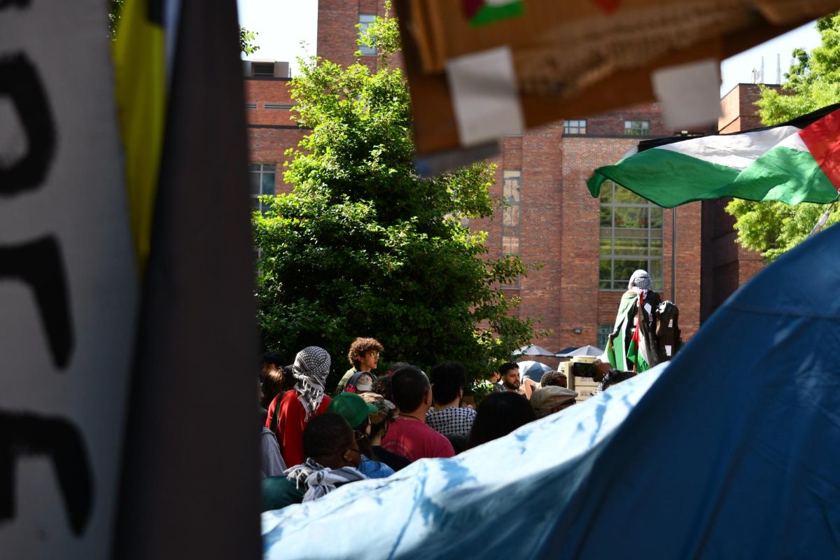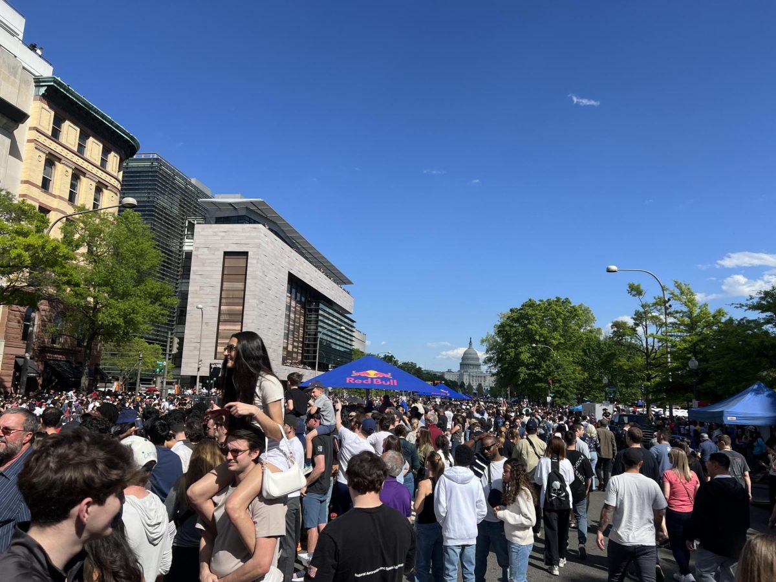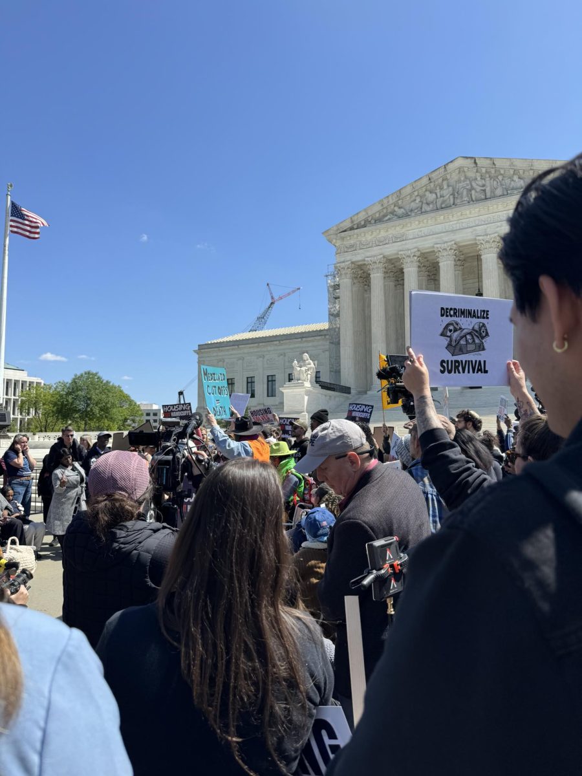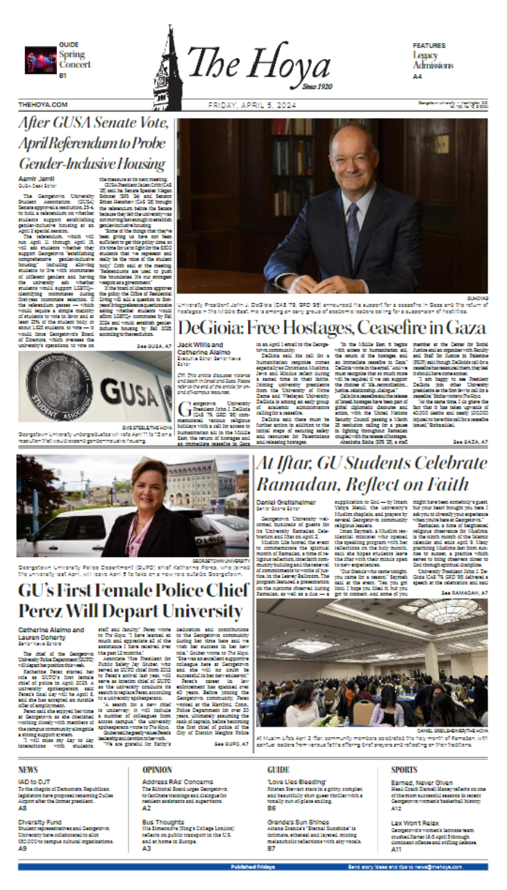
Construction is continuing on the Healey Family Student Center in New South, which will open in September. The center’s auxiliary projects, The Corp’s Hilltoss salad shop and the university’s student pub, have been delayed to fully open later in the semester.
The 2010 Campus Plan agreement to increase student common space and living space, various construction projects across campus have posed a problem for administrators and students attempting to navigate road closures and excessive noise.
As the fall semester begins, six major projects are underway. According to Vice President of Planning and Management Robin Morey, these projects mark the last major campus construction efforts for the foreseeable future.
“From a community commitment perspective, this should fulfill the requirements posed in the Campus Plan,” Morey said.
Morey emphasized that the intentions behind the construction projects are for the good of the student body in their aim to create more common space on campus, and that the administration welcomes student input.
“[Vice President for Student Affairs Todd] Olson and our team really worked with the students, GUSA, to reflect increased student engagement, designing it to what the students want,” Morey said.
He acknowledged that the obstructions posed by the construction would be bothersome in the short-term but hoped students would keep in mind the long-term benefits of the various projects.
“I understand construction is painful,” Morey said. “But when you think about the students and the community, this is improving Georgetown for the future. With this construction, we’re improving accessibility, bringing more students on campus and providing more common space.”
Healey Family Student Center
The Healey Family Student Center, located on the first floor of the New South residence hall, and accessible from Prospect Street, is set to open Sept. 5. The center, which will add 43,000 square feet of student space, is expected to have study rooms and meeting rooms, in addition to a central great room, pub staffed with food from Bon Appétit management, and Hilltoss, a new Students of Georgetown, Inc. storefront, set to open Nov. 1.
“The inside is almost complete,” Morey said. “The stonework and rails will go in soon.”
The Center for Student Engagement took occupancy of the site on Aug. 18, and has hired a director for the center, Patrick Ledesma.
“I hope and foresee that this building would be the center of student social life and student casual, social interaction,” Center for Student Engagement Director Erika Cohen Derr said. “What I think everyone hopes for this building — all the students and alumni who put the time into envisioning what we need on this campus — is a space that supports student life in all of its aspects.”
In addition to the expansive interior, the student center also will feature a patio filled with grass and trees overlooking the Potomac, an idea Morey credited to student contribution. To obtain LEED certification for green building practices, the center also includes a rain garden at the corner of Prospect Street.
Morey acknowledged that, during construction, students living above the work area in New South had filed numerous noise complaints, but said that the noise pollution was unavoidable.
“It’s worth the pain,” he said.
While building the center, steps were taken to increase accessibility and pedestrian efficiency, Morey said. Instead of the steep Library Walk, students can now enter through a ramp on the bottom floor of the HFSC and take an elevator to the top of the hill next to New South. Additionally, traffic on Prospect Street will be restricted to allow only outgoing vehicles, and the guardhouse will be moved to the end of the street near Lauinger Library, easing congestion along the street and near O’Donovan Hall to promote pedestrian access.
Old Jesuit Residence Project
Renovations on the former Jesuit residence in Dahlgren Quad are underway to prepare new housing space for students living on campus. As a component of the 2013 agreement to avoid the institution of a satellite campus, the abandoned Ryan and Mulledy Halls are being converted into suite-style residences. They are expected to be ready for the next school year in fall 2015.
“There will be 148 beds housed here with lots of common space,” Morey said.
Ryan Hall will have suites that Morey expected would primarily be for seniors, featuring eight individual rooms around a common space that will include a kitchen. Mulledy Hall will feature semi-suites with two people to a room sharing a common bathroom, similar to the current arrangement in Copley Hall.
The entrance to the two buildings will be located across from Village A on Library Walk, and the area in front will be landscaped to feature green space.
Because of asbestos concerns, Morey said that everything inside would be brand new.
“The whole building was completely gutted and is being remodeled,” he said.
Construction over the summer also drew complaints about noise at odd hours of the day.
“Every morning, at approximately 6:30 a.m., I was promptly awoken by the construction work taking place behind Healy Hall,” Joy Jackson (SFS ’17), who lived in Village A over the summer, said. “The construction work did make traversing campus way more difficult. There was always random equipment lying around, and there were cars, trucks, and other vehicles that partially blocked Library Walk.”
Noise will be a factor again with all the construction projects, with the brunt affecting administrative offices in Gervase and Maguire Halls, but Morey does not anticipate as many complaints with this project as with the HFSC, as the gutting of the inside is complete.
Northeast Triangle
Construction on the Northeast Triangle project, located across from Reiss Building on the right side of the walkway from the Intercultural Center to Henle Village, will start at the beginning of the fall semester. The building will feature semi-suites geared toward sophomores, with completion expected by fall 2016.
Starting Monday, Aug. 25, Leavey Bridge will be closed, as will the walkway between Reiss and the future Northeast Triangle. The road between the ICC and Regents will also be shut off, which will limit access to Leavey Garage near the west entrance by the hotel.
“Construction companies will need [the road] for trucks and laydowns,” Morey said. “It’s a very tight space for construction.”
To mitigate pedestrian concerns during the construction, pathways designated by fences on both sides of the road have been created for walking, and a gate near the second-floor entrance to Regents will be open to allow students to cross the street. Signs will also direct students to newly opened entrances to Leavey located directly below Vital Vittles.
John Thompson Athletic Center
The John R. Thompson Jr. Intercollegiate Athletics Center will break ground next to McDonough Arena on Sept. 12. The $62 million facility will house state-of-the-art facilities for all 29 varsity programs, including practice courts for men’s and women’s basketball, locker rooms for men’s and women’s soccer and lacrosse, weight training facilities and a study lounge for athletes. Former Georgetown basketball star Patrick Ewing (CAS ’85) donated $3.3 million toward the construction of the facility in honor of former Georgetown basketball coach John Thompson Jr.
With construction slated to start in September, the two-year project is expected to be completed in the summer of 2016. As a result of the construction, pedestrian traffic will be redirected to the sidewalks by Wolfington Hall and Southwest Quad and the outdoor tennis courts will be removed.
Smaller Projects
The increased building capacity on campus requires additional capacity to be added to what Morey described as “the campus’s A/C unit.”
Located near the observatory, the expanded heating and cooling plant will permit full service of the entire campus. Morey estimated that, though essential, this construction project would have a minimal disturbing effect on campus life.
Returning to campus across the Key Bridge, students might have noticed a huge sheet across the face of the Car Barn. Morey explained that the Car Barn is not owned by Georgetown, merely leased. The actual owners of the building are in the process of renovating the parts of the building not rented by Georgetown, such as the parking spaces.
Although construction will not commence in the near future on this project, Morey also disclosed plans for a bus turnaround where all the Georgetown University Transportation System buses will converge next to McDonough Arena, with completion expected in October 2015.


