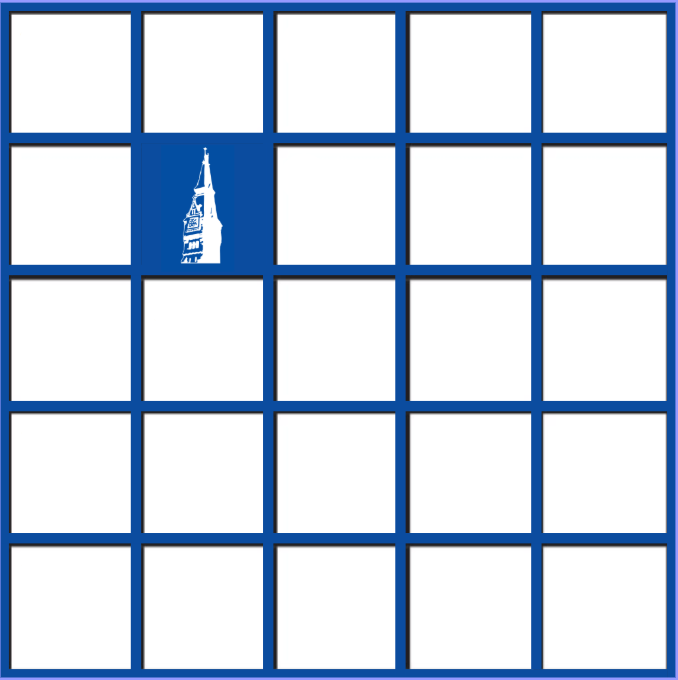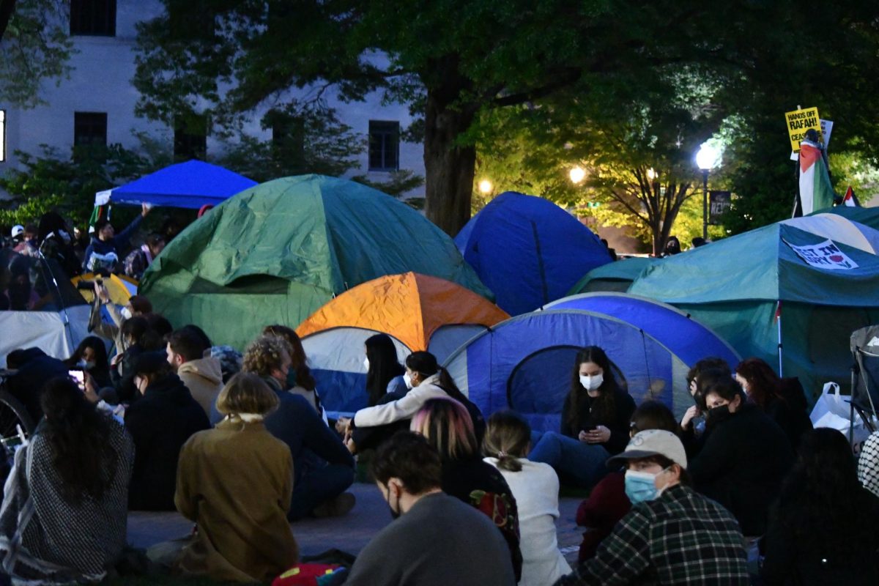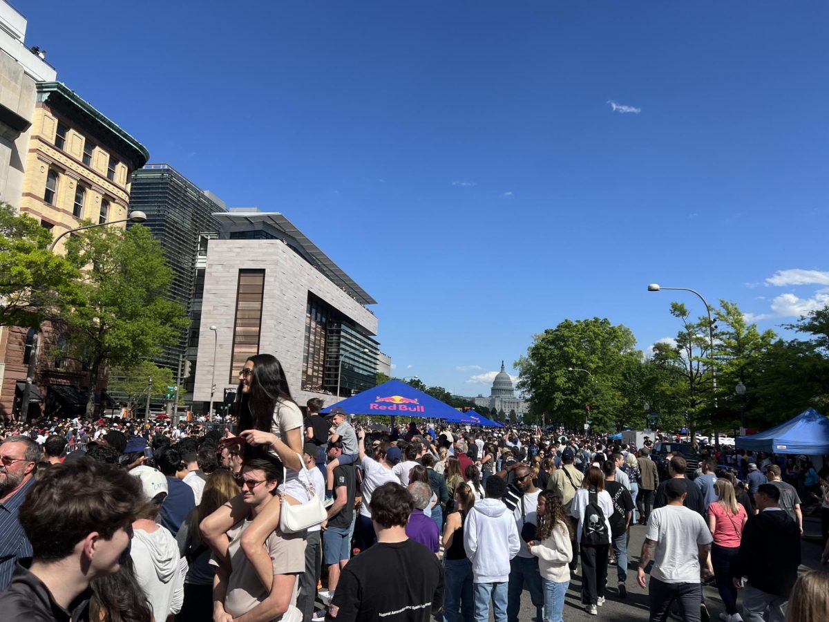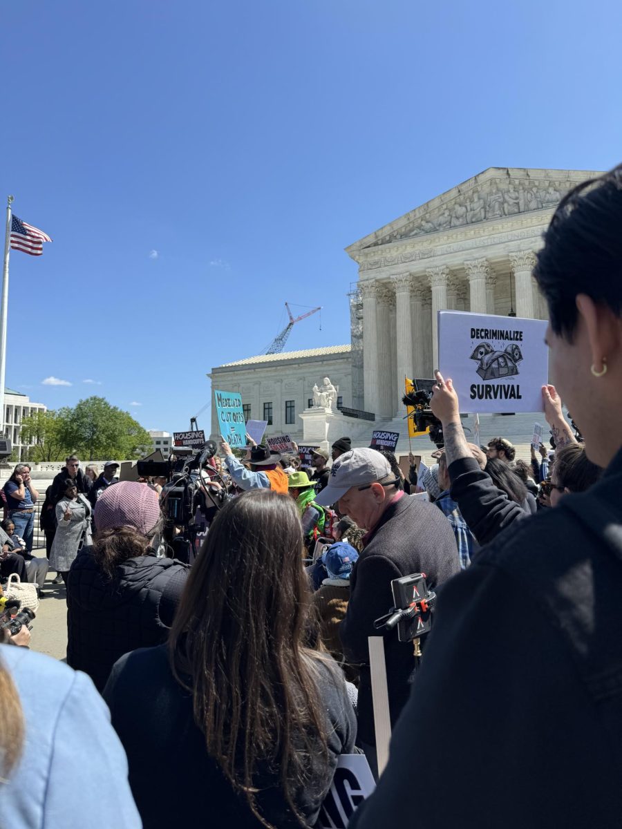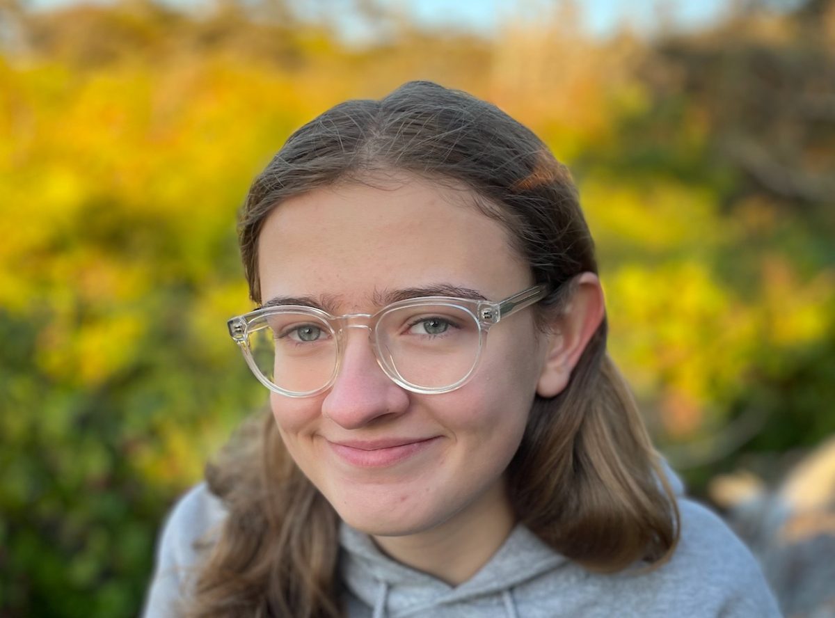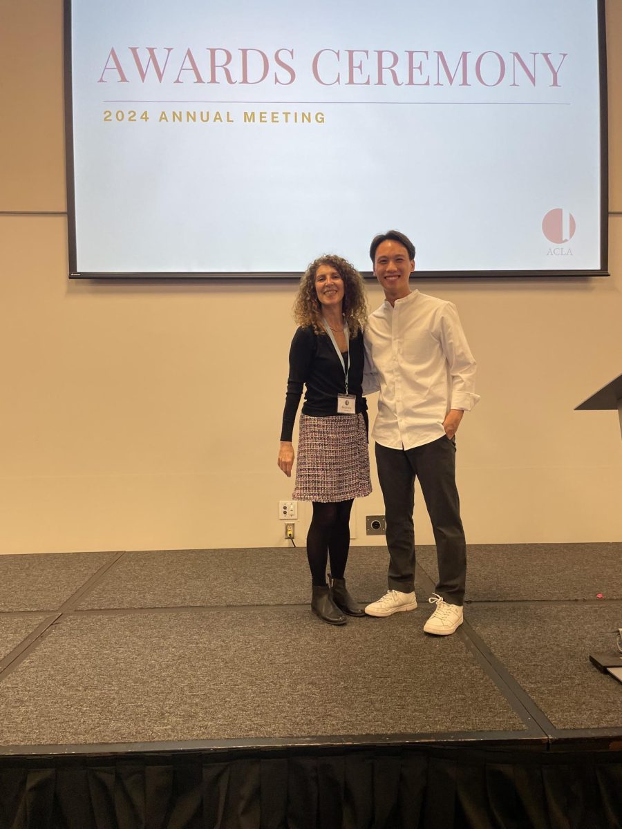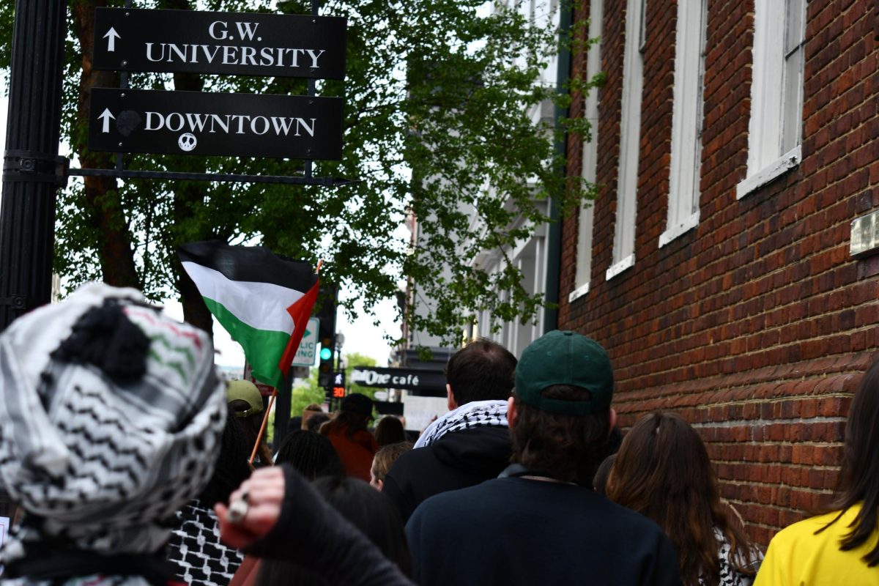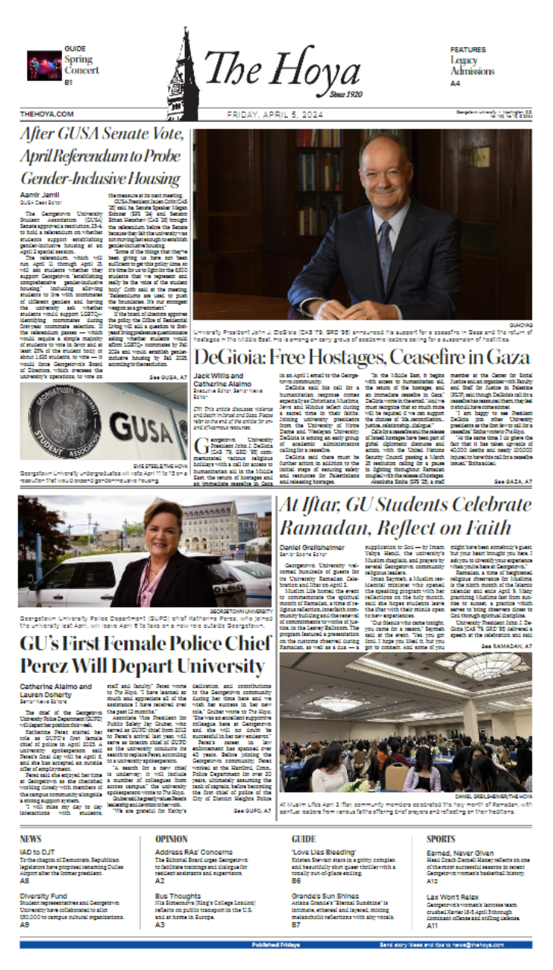

 Though it has not yet received approval from the Old Georgetown Board, the university is moving forward with designs for the Northeast Triangle residence hall and unveiled preliminary plans for the dorm’s interior at a forum held Tuesday evening.
Though it has not yet received approval from the Old Georgetown Board, the university is moving forward with designs for the Northeast Triangle residence hall and unveiled preliminary plans for the dorm’s interior at a forum held Tuesday evening.
Sasaki Associates and university administrators presented interior designs for the eight-story building, which included lounges, study areas, terraces and suite-style rooms.
“It’s very easy to get caught up on the exterior because so much of the building is its first impression,” Sasaki architect Vinicius Gorgati said. “What we wanted to make sure in this conversation is that we don’t forget that there is a lot that happens inside.”
The first floor will feature a living room, areas for studying, a kitchen and a classroom with a 75-person capacity that can be partitioned into two smaller rooms. The ground floor will also have an open engagement space where students can study and socialize. There will be a mezzanine overlooking the engagement space, featuring study rooms of varying sizes and open space.
“There is a lot of visual communication between the inside and the outside of the building,” Gorgati said.
The building’s laundry room will be located on the second floor, which is a residential floor.
“We wanted to take the laundry out of the basement and bring it into a space where you like to hang out and take advantage of life in the building,” Gorgati said.
Each residential floor will include both a lounge space, located on the north end of the building, as well as a more intimate study space on the south end.
Units of two, four and six beds will be mixed throughout each floor. These suite-style rooms will contain compartmentalized bathrooms similar to those found in Copley Hall as well as a sink located in the hallway area between the bedrooms.
“There are four or five different types of units on one floor plan, so there is going to be a lot of diversity there,” Gorgati said.
Rooms for residential assistants were intentionally located in the middle of student circulation right next to the elevator.
“The RAs that we met with said they would like to be right at the center of everything in order to be of greater connectivity with their group,” Gorgati said.
The forum also addressed the issue of green space, a continuing concern for community members throughout the design process. Students will have access to patios on the first and second floors as well as a green roof on the eighth floor. A second green roof on the main floor of the dormitory designed to insulate the building will be closed to student access.
After the presentation, student responses to plans for the interior were generally non-critical. Many students expressed enthusiasm for the ideas presented, in contrast to the initial reactions to the plans for the building’s exterior.
“I’m impressed with the multiple uses of the different spaces and the different concepts that are going into making them dynamic with other spaces in and outside of the building,” Georgetown University Student Association senator Seamus Guerin (COL ’16) said.
For some students, though, concerns about the exterior persisted.
“I’m still a little bit concerned about how close the dorm is going to be to Reiss and whether or not the glass facade is going to have enough natural light if there’s another building of similar height next to it,” Taemin Ahn (SFS ’17) said.
While large changes are not anticipated at this point in the design process, architects stressed that plans for both the interior and the exterior of the dorm will continue to evolve as the process moves on.
“We’re not looking for major changes. We’re looking for an evolution and a refinement of where we are, and hopefully we’ll become better and truer to what we see as the personality of the building,” Gorgati said.
Additional forums will be held in the coming weeks.
“Because of the very interactive nature and good feedback from earlier forums, I think it’s perfectly clear that we’re moving in a direction that students seem happy with, and I’m encouraged by the progress,” Vice President for Student Affairs Todd Olson said.

