
The former Jesuit Residence, which is undergoing conversion to dormitories for the 2015-16 academic year, was unveiled in tours given to students and staff last Friday.
Approximately 140 students and staff attended Residential Living’s informational tours of the former Jesuit Residence last Friday. The residence is under construction to become a dormitory beginning next fall.
Tours will continue to be offered every Wednesday and Friday until spring break, as the application to join the Spirit of Georgetown Living and Learning Community at the residence closes this Wednesday. The tours, which run at 4 p.m. every Wednesday and Friday, allow participants to view a mock-up of a six-person apartment on the fourth floor of the Jesuit Residence, which faces the Dahlgren quadrangle.
The sample apartment features two double-occupancy rooms, two single rooms, two full bathrooms, a central kitchen and a living room. Participants are also able to see the furniture designed for the rooms.
The residence includes 18 apartment units in total, including one nine-person, five eight-person, four six-person, five four-person and three three-person rooms.
The university contracted Ayers Saint Gross and Hoffman Architects for the design and construction of the residence, respectively. The Manhattan Construction Group managed the construction within the space.
According to Vice President of Planning and Facilities Management Robin Morey, it was important for the design to respect the historic nature of the building while also meeting the modern needs of the university.
“It really is, because it was an existent facility and not built up from scratch … respecting the past while making sure that we’re trying to meet the needs of the future,” Morey said. “All of that has to come together and you have to make compromises to get the best design that you can, and I think the team’s done a really excellent job here in doing that.”
The layout of the residence combines both aspects traditionally found in other dormitories on campus as well as newer designs.
The dark, hardwood-style vinyl floors of the residence marked the transition of the university’s dormitories away from carpeted floors, except in communal hallways for the purpose of noise reduction.
The residence also has plenty of natural light because of the new energy efficient glass panes placed in the refurbished window frames, which have adorned the residence since the 1930s.
Large spherical lights also hang from the high ceilings of the space, evoking the academic roots of the building in their resemblance to the classic globes often used in classrooms.
Additionally, the furniture in the residence resembles that of other buildings on campus since the university contracted CHL Business Interiors, which also provided the furniture for the Healey Family Student Center.
Other notable features of the FJR include a non-denominational contemplative space to be maintained by the President’s Office in conjunction with Campus Ministries. The great hall in Ryan Hall, which was once the main dining area for the university, will be converted into a group gathering and study space open to all students.
After the tour, students are invited to vote for their choice of furniture to be included in the Great Room of the residence, including a billiards table.
Morey noted that the final design of the residence should reflect the interests of students, many of whom have been following the design of the space at planning meetings since planning began in December 2013.
“It’s trying to take the best of everything that we know that the student body likes and fit it into a program in the existing building to the extent that we can,” Morey said.
Executive Director for Residential Services Patrick Killilee, who served as a tour guide on Friday, said that many students reacted positively to the design.
“I have not been on a tour with anybody who has not been just sort of awed by just being present in the space … we don’t build — and not we as in Georgetown — we as people don’t build like this anymore,” Killilee said. “You don’t walk into buildings that just have 18-foot ceilings above the entry level, so these are unique.”
Clara Cecil (MSB ’18) found the residence to be highly appealing.
“I think that it’s beautiful and that it would be an ideal living space,” Cecil said.
Courtney Maduike (SFS ’17) toured the building and said that she loved the representation of both the past and the future in the design.
“I love that they care so much about student input and approval in the renovation of the old Jesuit residence,” Maduike wrote in an email. “It’s an interesting and beautiful way to combine the traditional spirit of Georgetown, represented by the Jesuits, with the new, represented by the university’s current students. I absolutely love the building.”
Correction: An original article stated that tours ran from 2:00 p.m. to 4:45 p.m. on Wednesdays and Fridays. In fact, the tours run Wednesdays and Fridays at 4:00 p.m. for an hour.




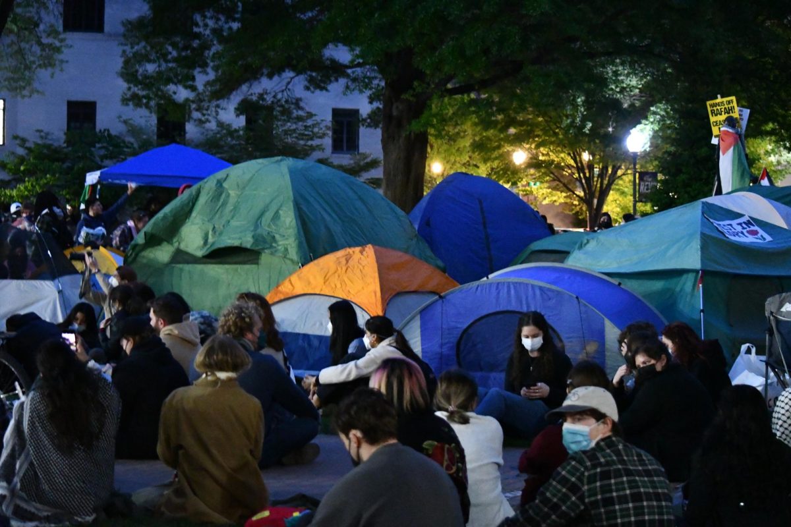





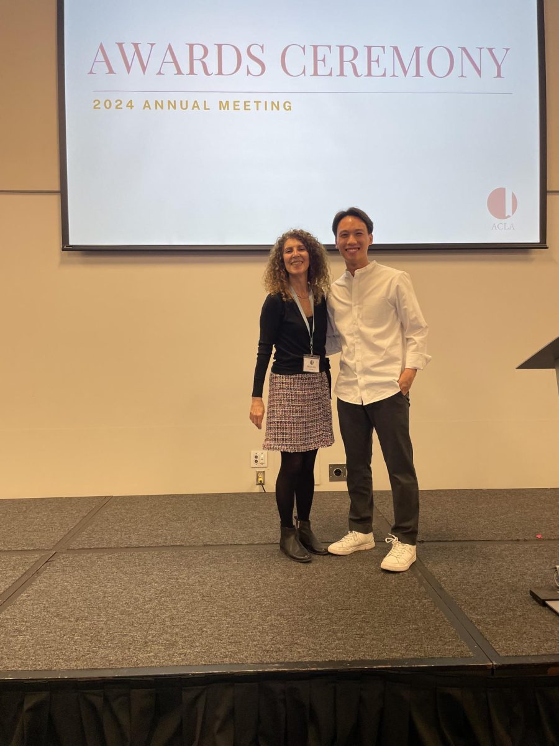
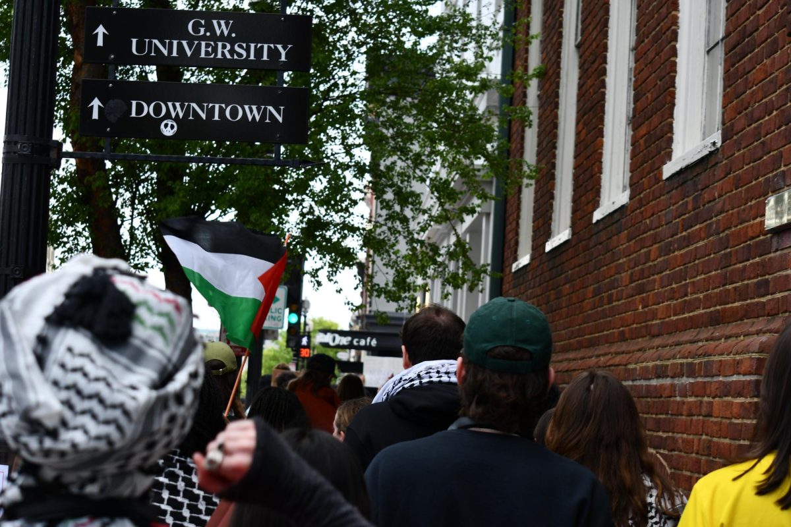
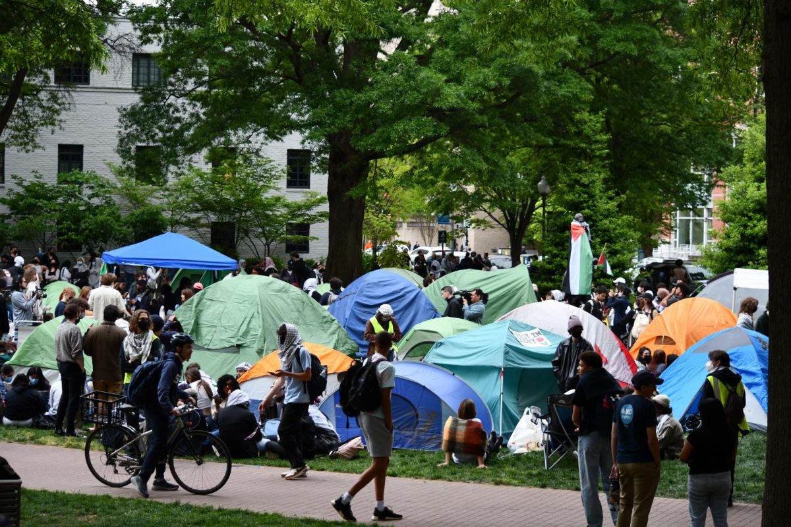
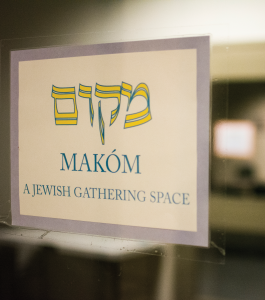


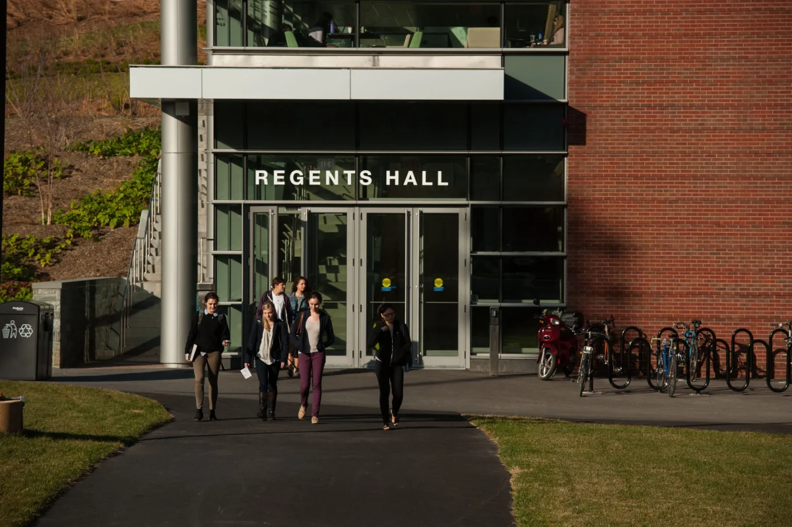
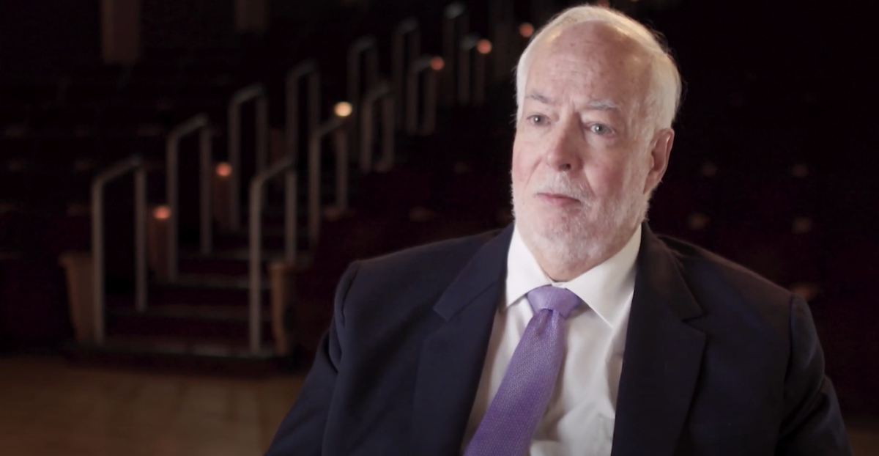
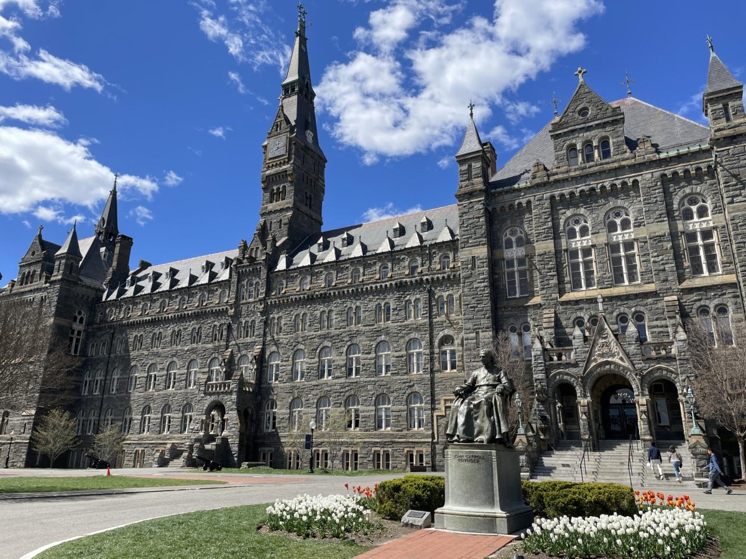
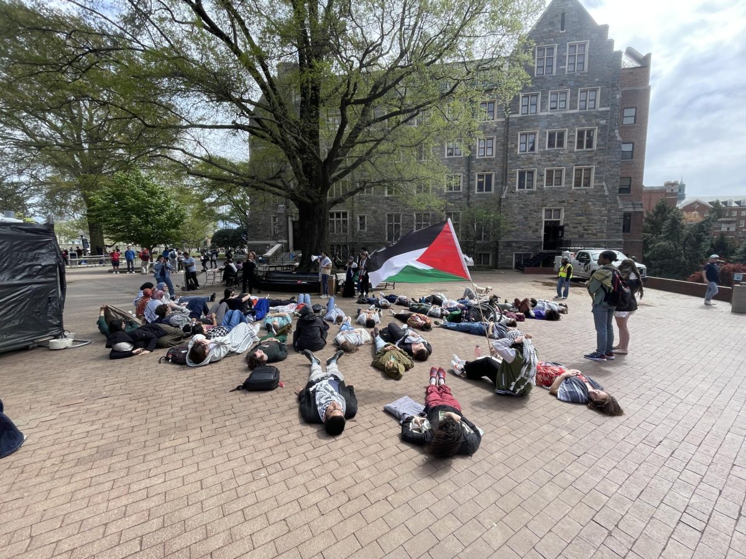
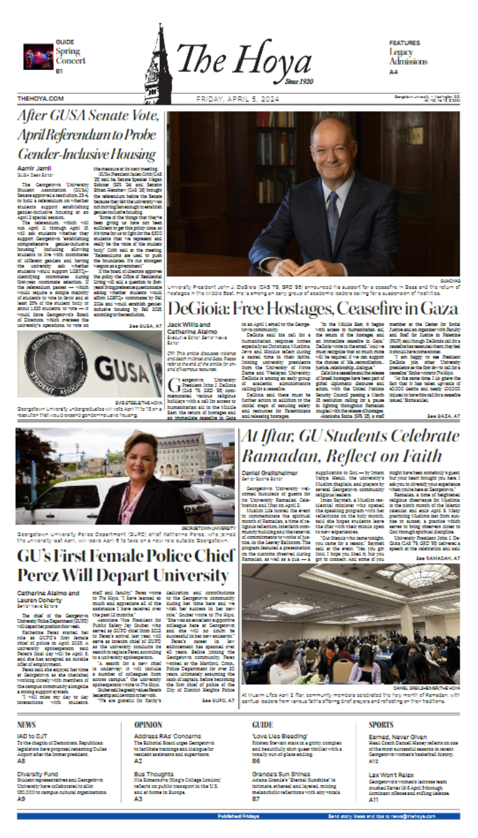
Lancelot Wathieu • Mar 24, 2015 at 12:22 pm
Are they running tours or mockups of the FJR anymore?